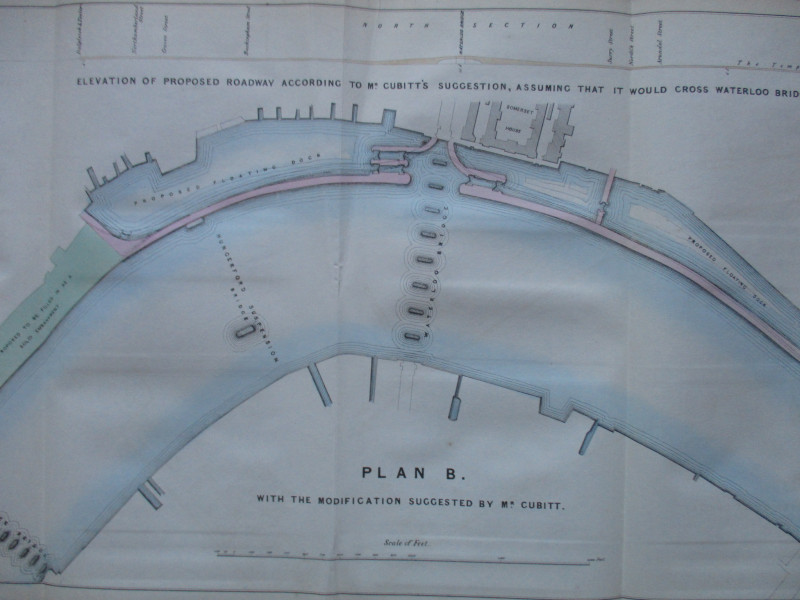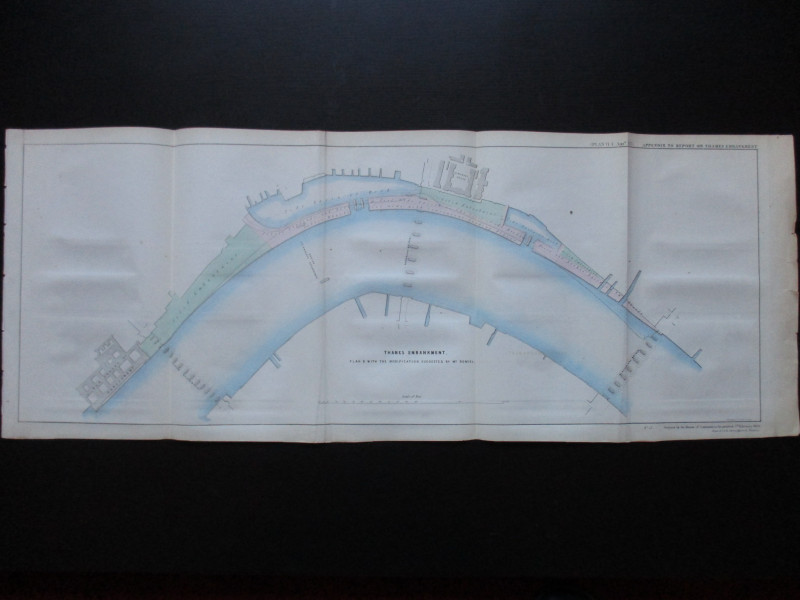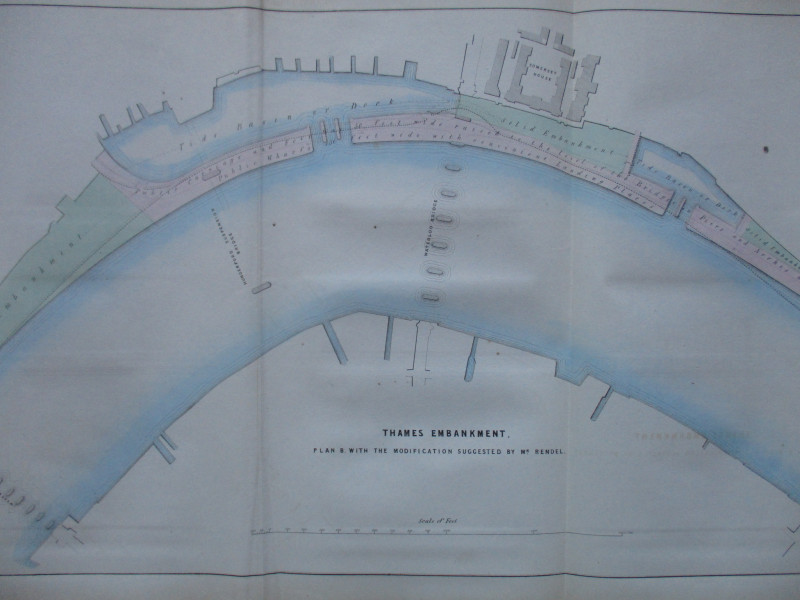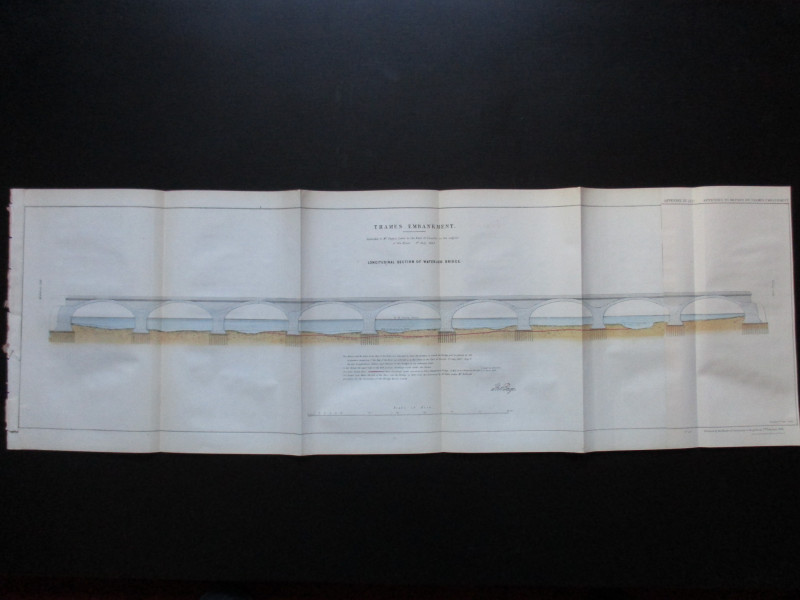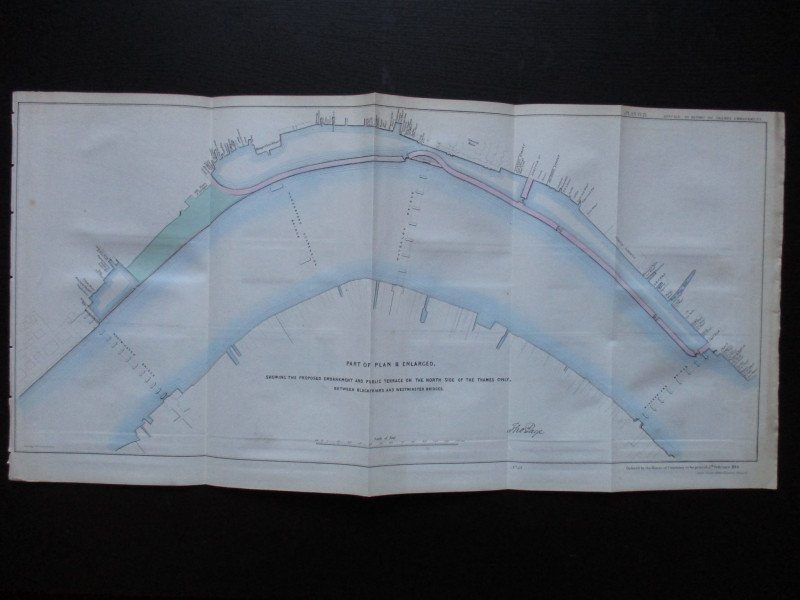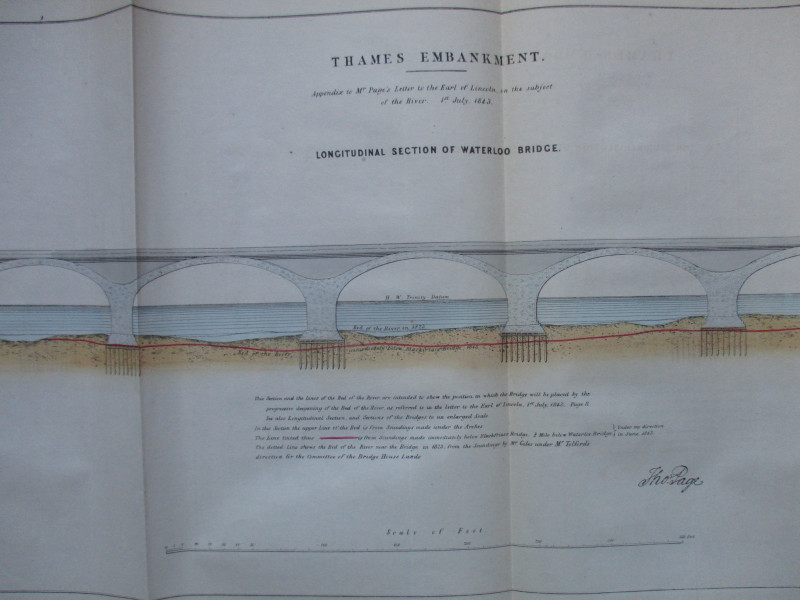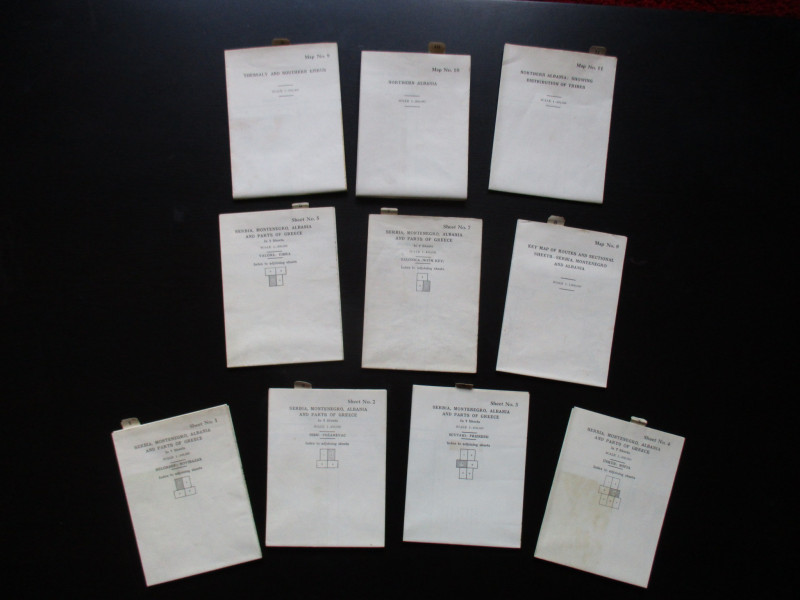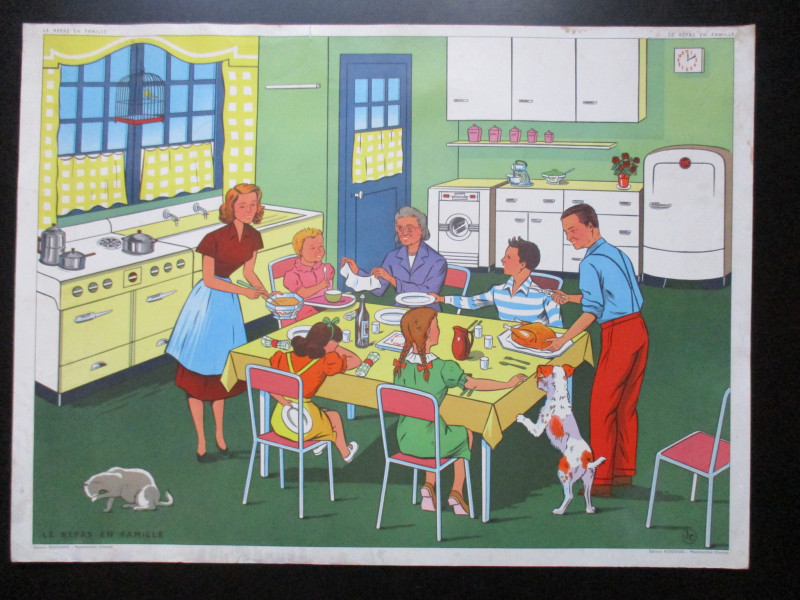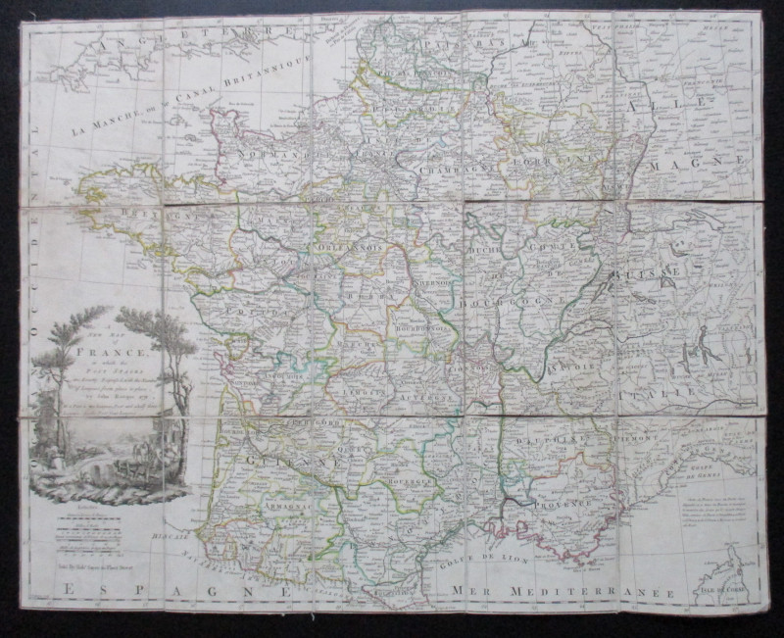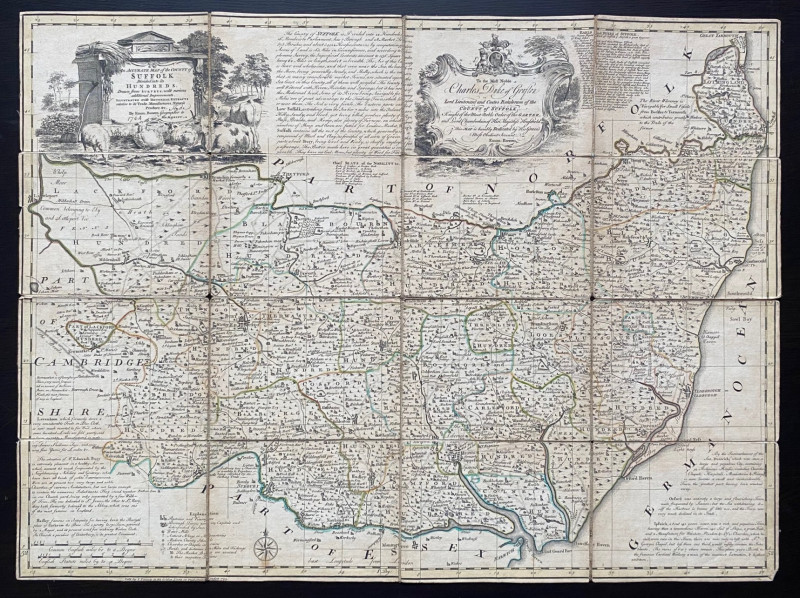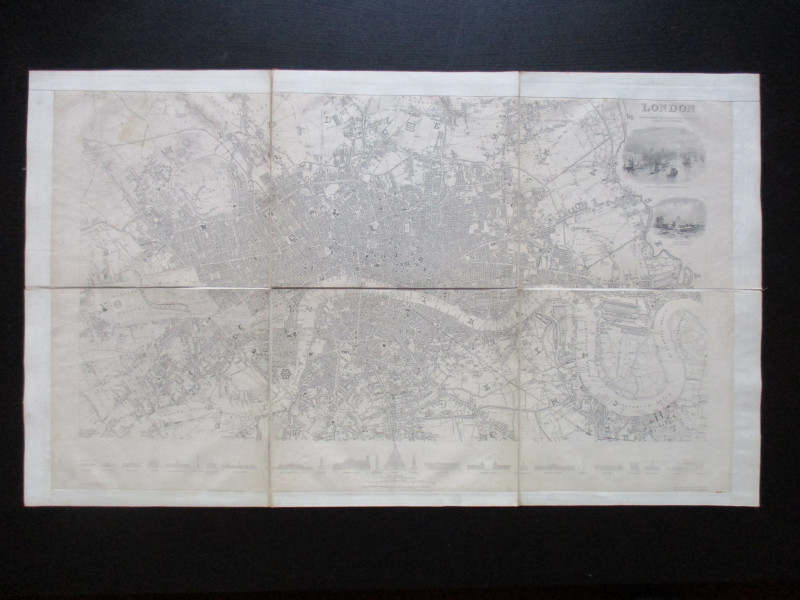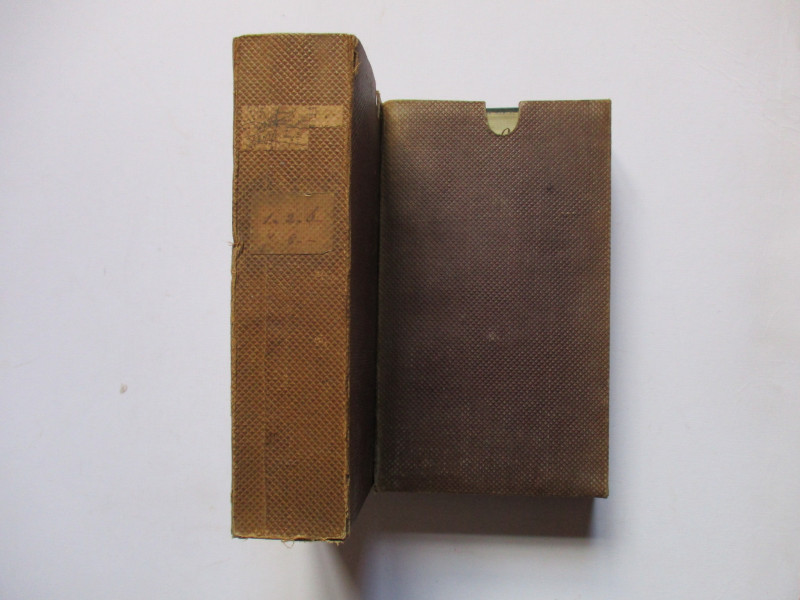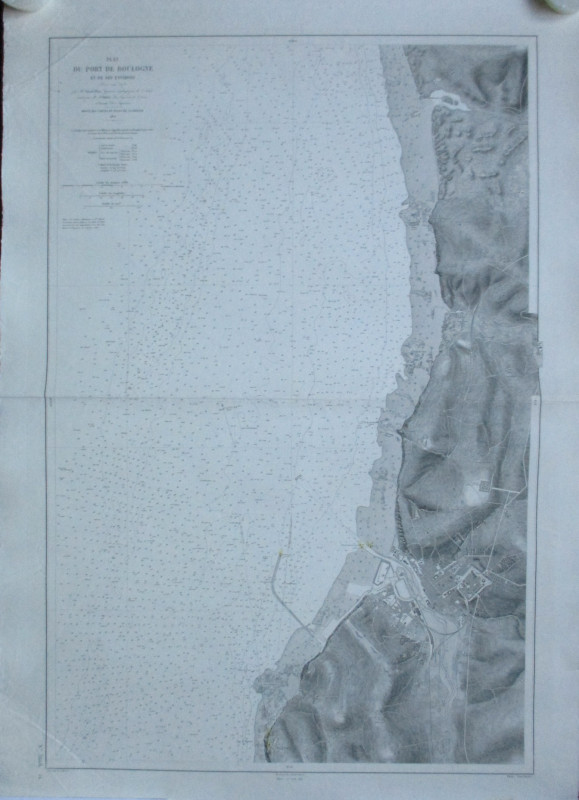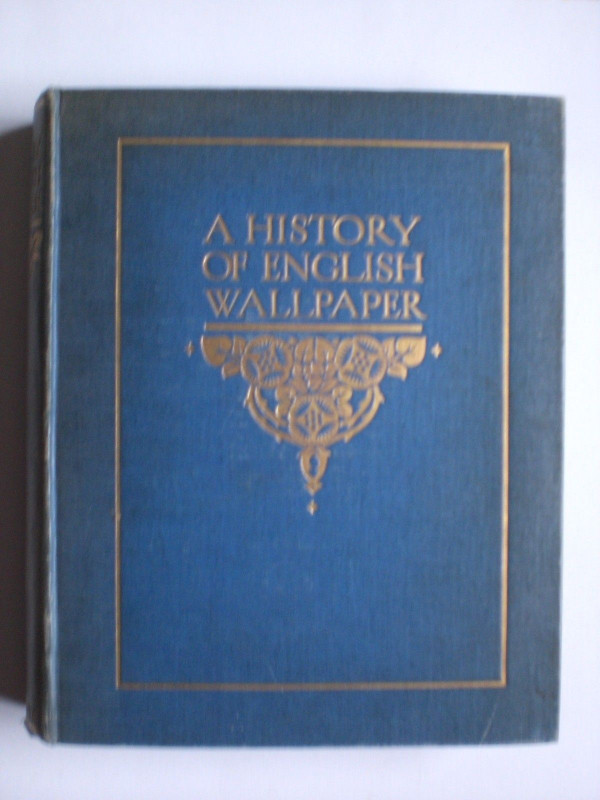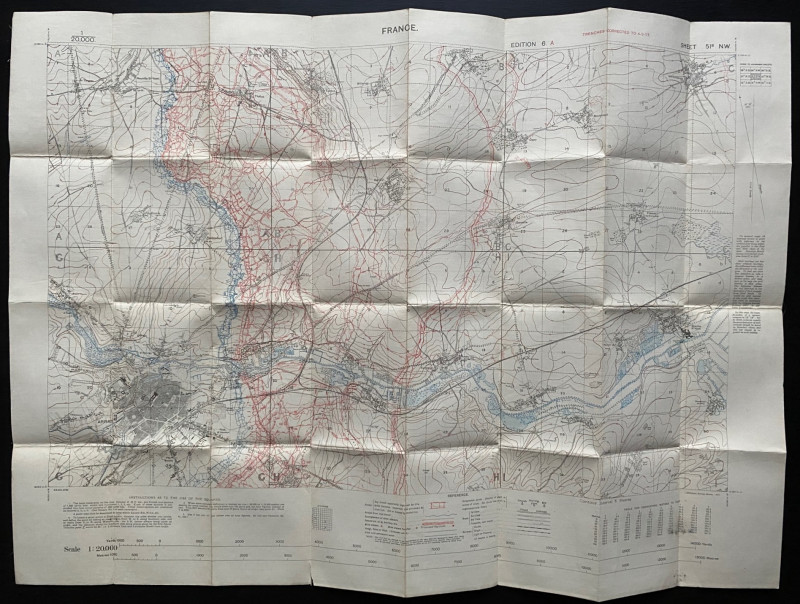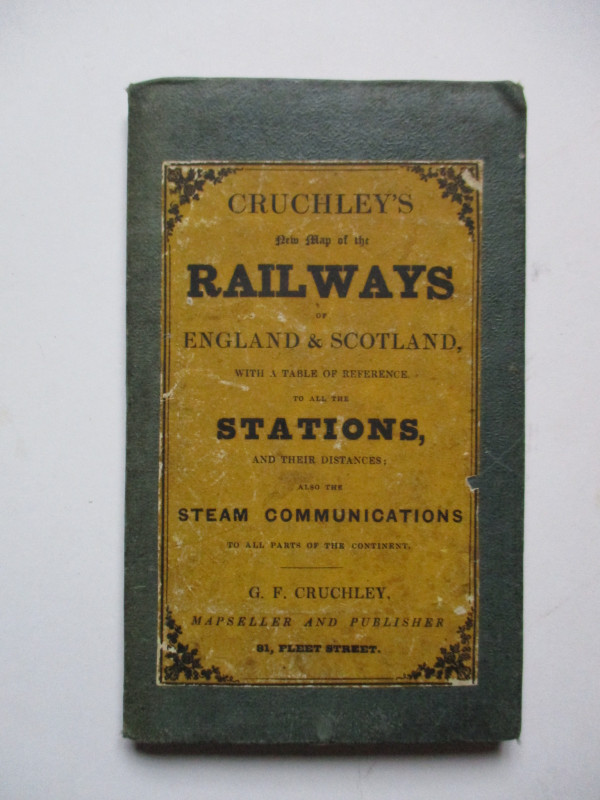Thames Embankment Plans 1844
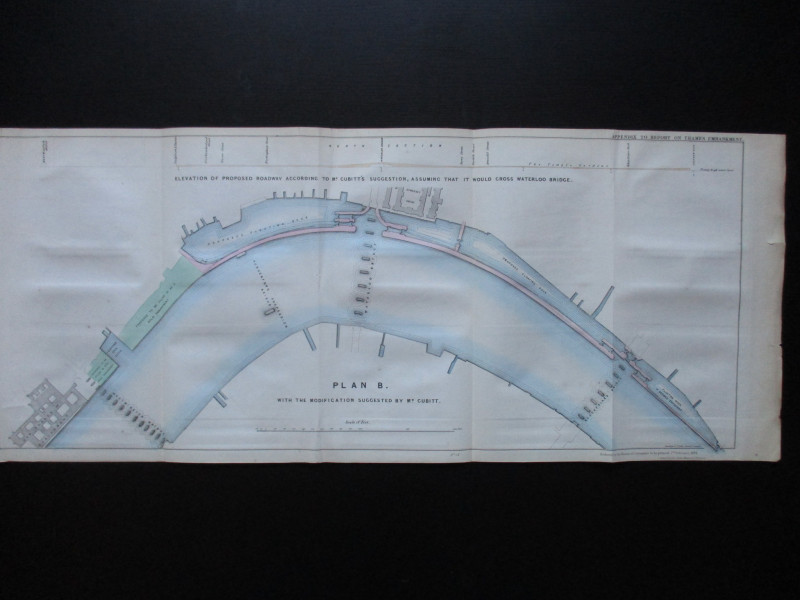







Book Description
Plans for the construction and improvement of the Thames embankment submitted to Parliament in 1844 by Cubitt and Rendel, plus a section drawing of Waterloo Bridge:
Thames Embankment Plan B with the modifications suggested by Mr Cubitt, showing the Elevation of the Proposed Roadway according to Mr Cubitt’s suggestion, assuming that it would cross Waterloo Bridge, published by Hansard for the House of Commons 1844. On paper size 78 by 33 cm. Scale 300 feet to the inch. Has been folded. VG condition.
Thames Embankment Part of Plan B enlarged, showing the proposed embankment and public terrace on the North side of the Thames between Blackfriars and Waterloo Bridges. Published by Hansard for the House of Commons 1844. On paper size 66 by 33 cm. Scale 300 feet to the inch. Has been folded. VG condition.
Thames Embankment Plan B with the modifications suggested by Mr Rendel. Published by Hansard for the House of Commons 1844. On paper size 84 by 33 cm. Scale 300 feet to the inch Has been folded. VG condition.
Thames Embankment. Longitudinal Section of Waterloo Bridge Published by Hansard for the House of Commons 1844. On paper size 100 by 33 cm. Scale 40 feet to the inch. Hand coloured. Part of an appendix to Mr Pope’s letter to the Earl of Lincoln on the subject of the River, July 1843. Has been folded.VG condition.
Author
Cubitt & Rendel
Date
1844
Publisher
Hansard
Illustrator
Cubitt & Rendel
Condition
VG
Pages
4
Friends of the PBFA
For £10 get free entry to our fairs, updates from the PBFA and more.
Please email info@pbfa.org for more information
