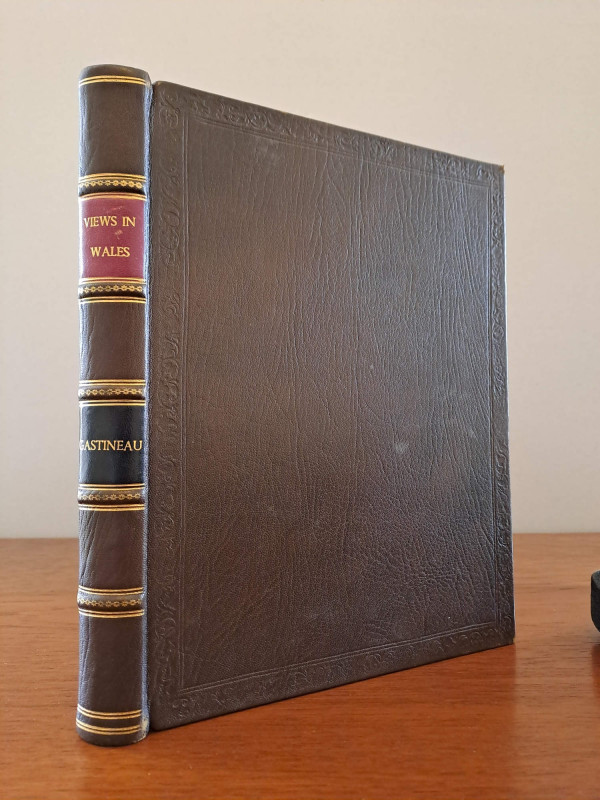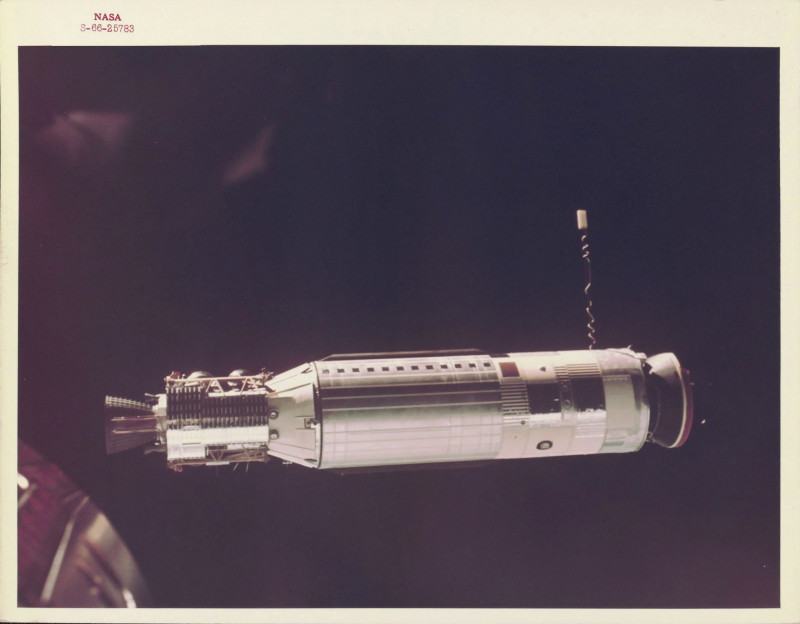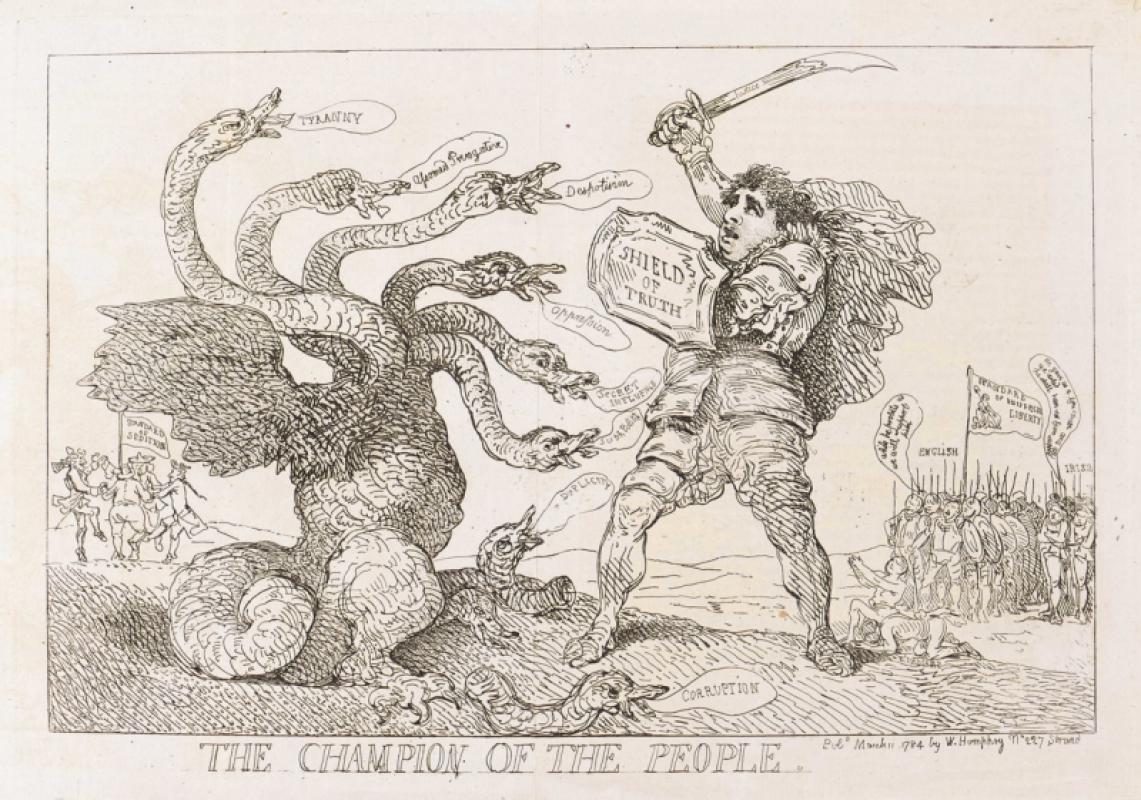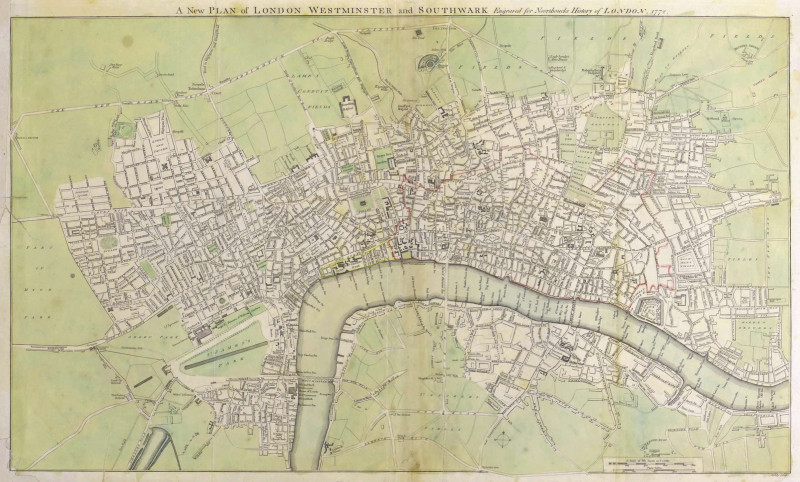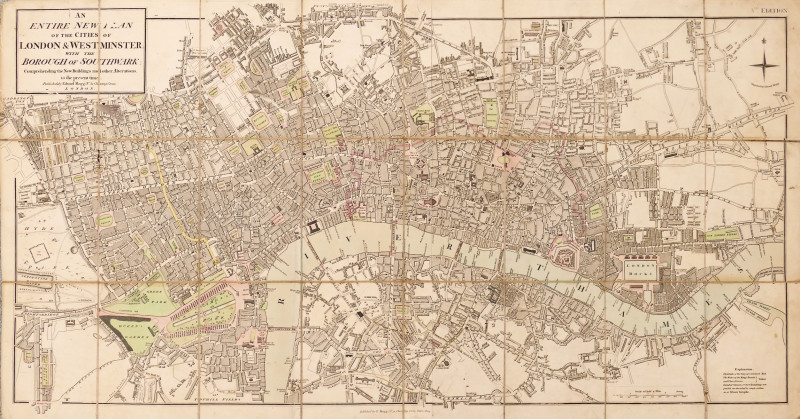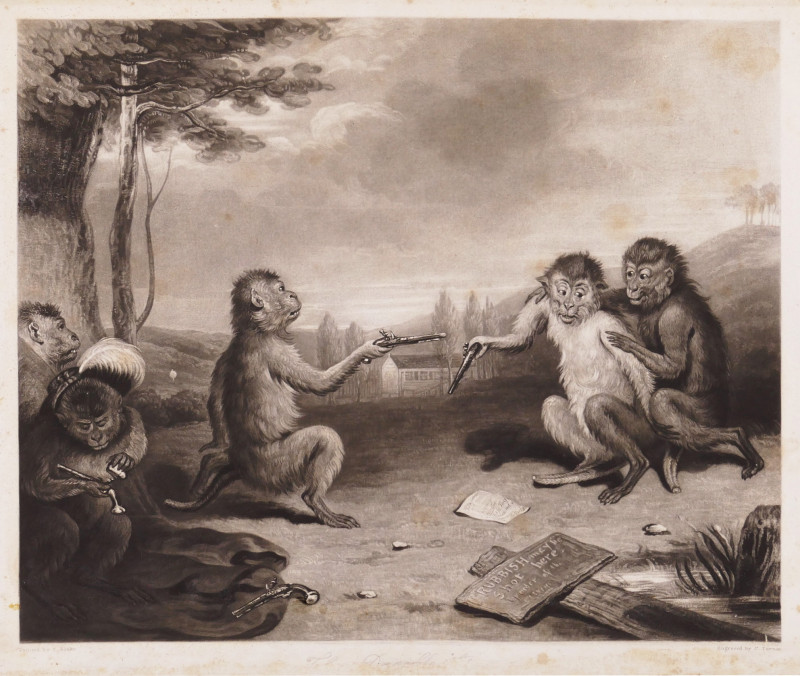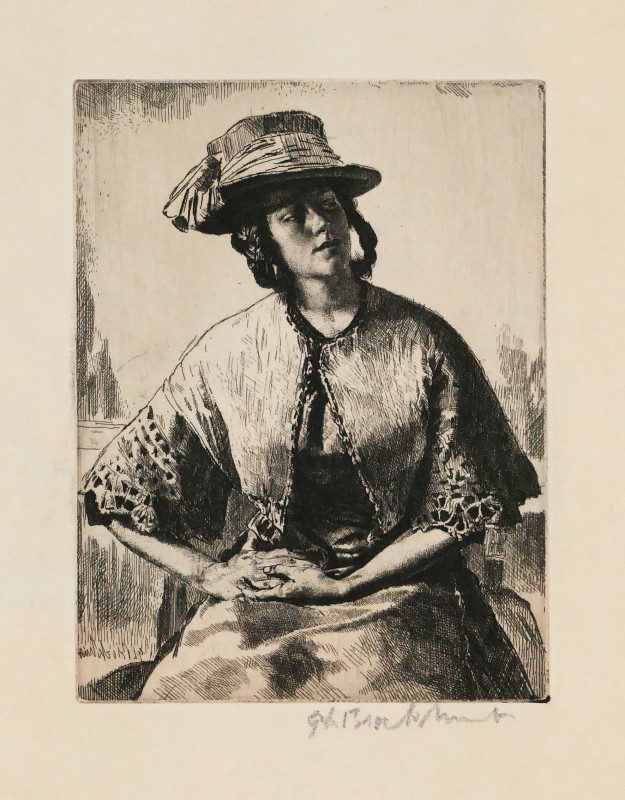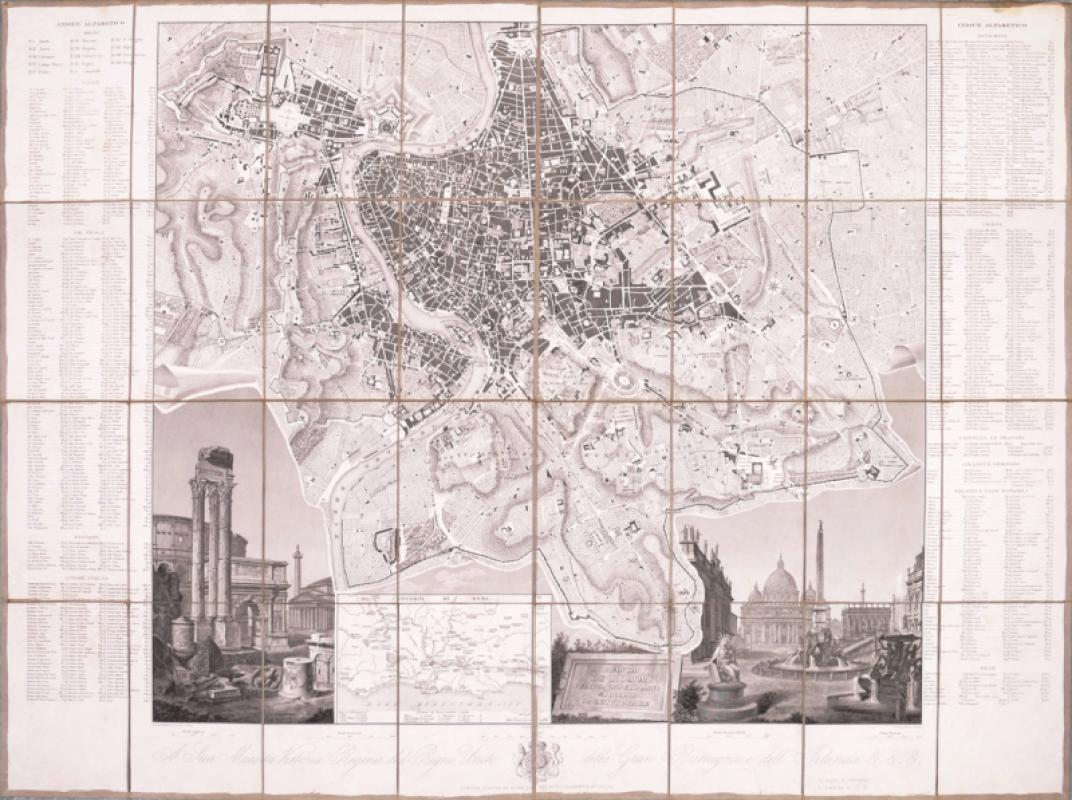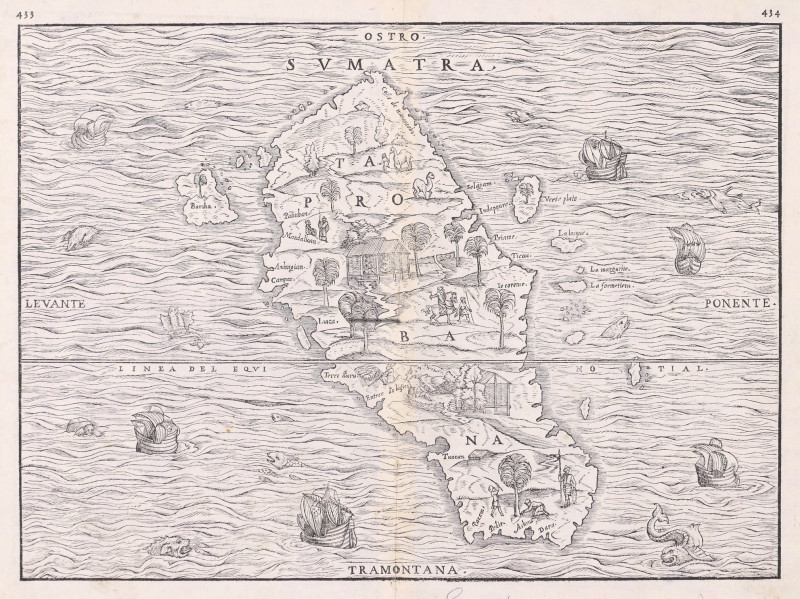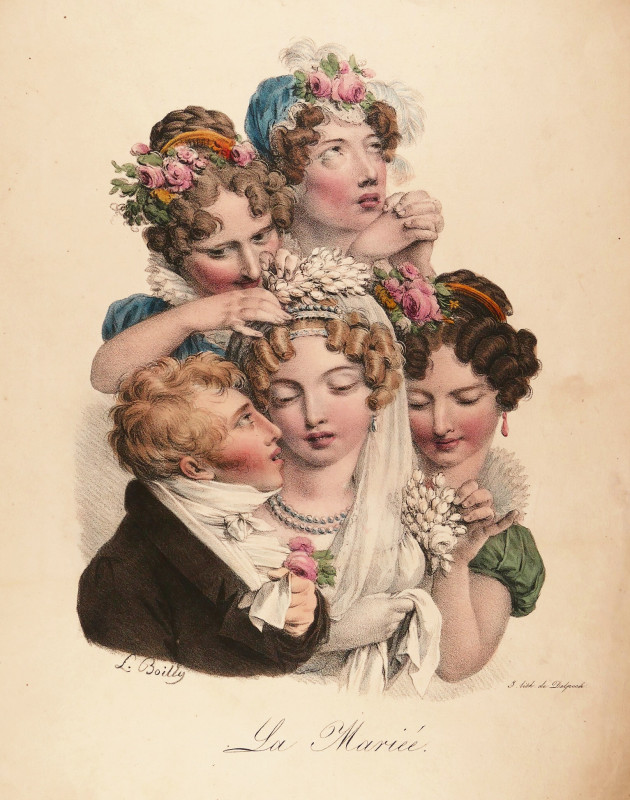An Exact Surveigh of the Streets, Lanes, and Churches, Commrehend.d. Within The Ruins of the City of London, First Described In Six Plats 10 Decemr. Ao. Domi: 1666.
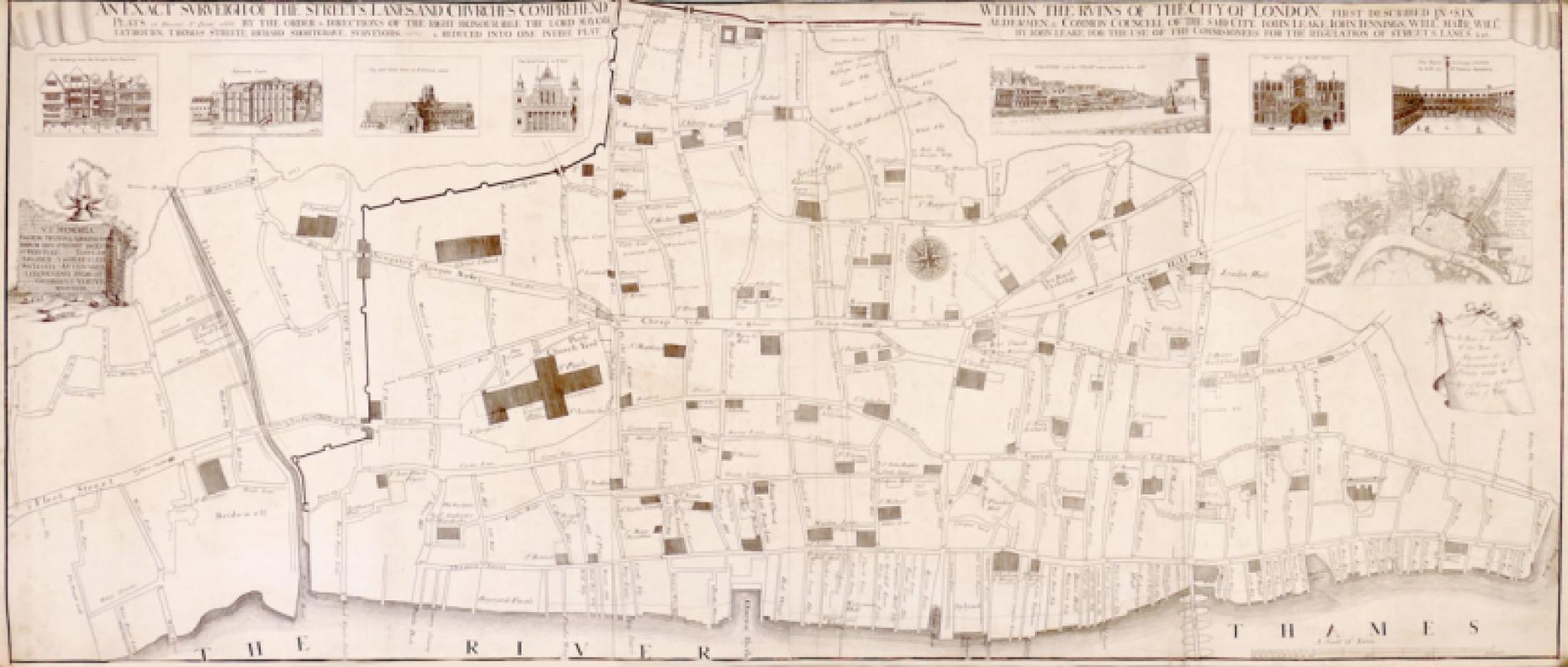
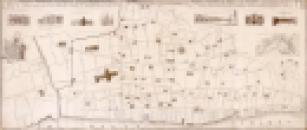
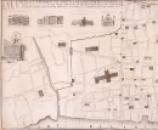

Book Description
Engraved plan on 2 sheets of thick laid paper, joined, linen-backed, trimmed close to upper border line, faint spotting at the left edge, and faint offsetting in the centre, [Howgego 21a].
Dealer Notes
A highly significant plan of the City of London, based on a comprehensive survey made to assess the destruction caused by the Great Fire of 1666, extending from Moorgate to the waterfront, and from Fetter Lane off Fleet Street to Tower Dock. It comprises a substantial portion of the 6-sheet map drawn in December 1666, now lost, and its reduced version from early 1667, both produced by John Leake, who headed the team of surveyors, all named in the extensive header text, and originally engraved by Wenceslaus Hollar. It is noted for its detailing of every street down to the narrowest lane, in exact proportion, thereby allowing for viable reconstruction to be undertaken at the earliest opportunity. Vertue’s tribute to this instrument of momentous change for such an historic city is ornamented with seven inset views of important buildings, a small inset plan of London and Westminster, a compass rose, memorial and dedication cartouches, all under a title banderole stretching in two parts across the top.
Author
Vertue (George)
Date
1723
Publisher
The Society of Antiquaries
Friends of the PBFA
For £10 get free entry to our fairs, updates from the PBFA and more.
Please email info@pbfa.org for more information


