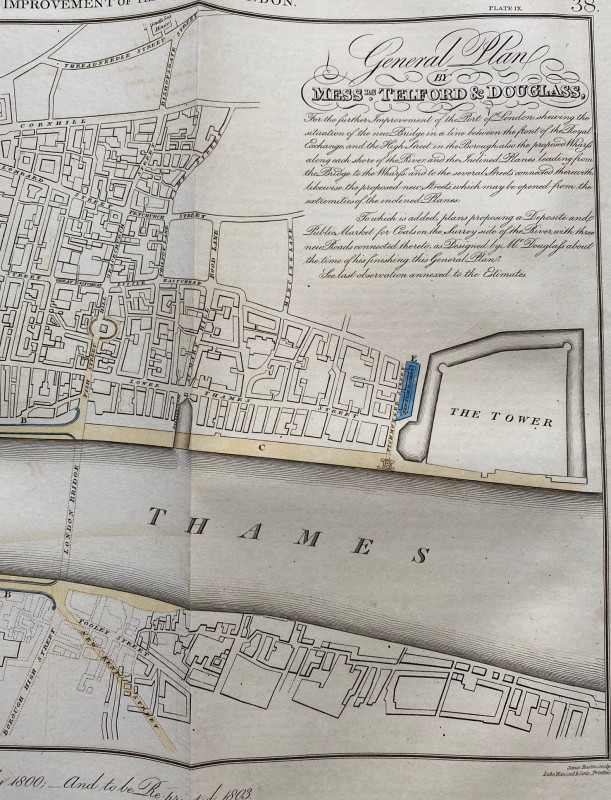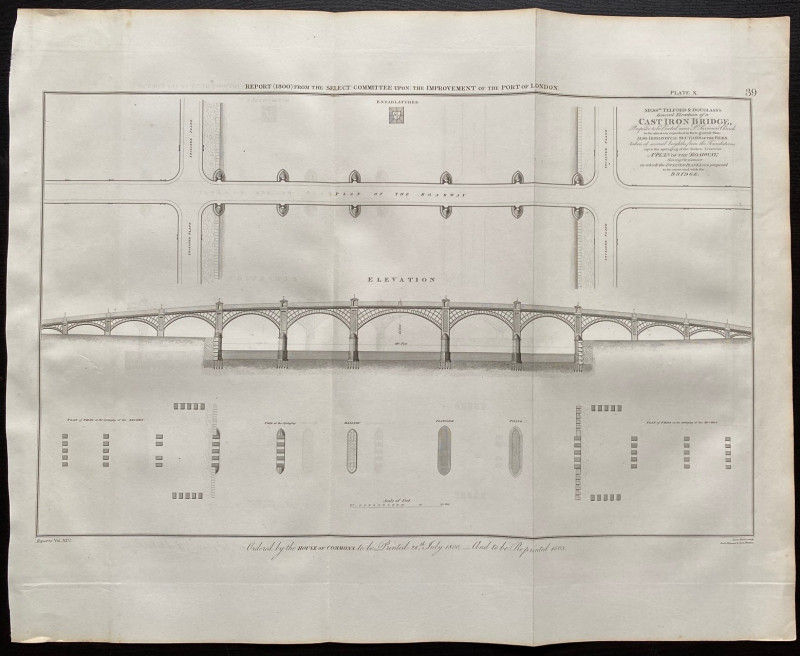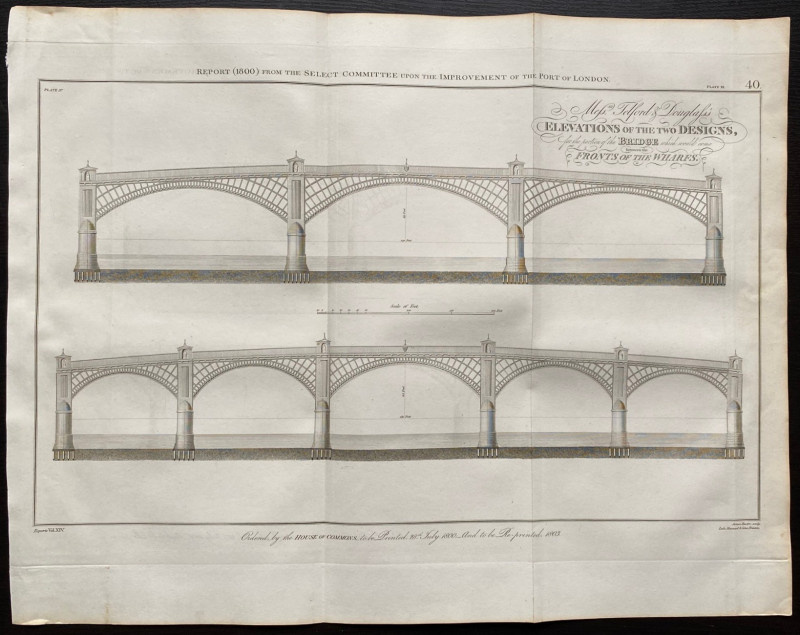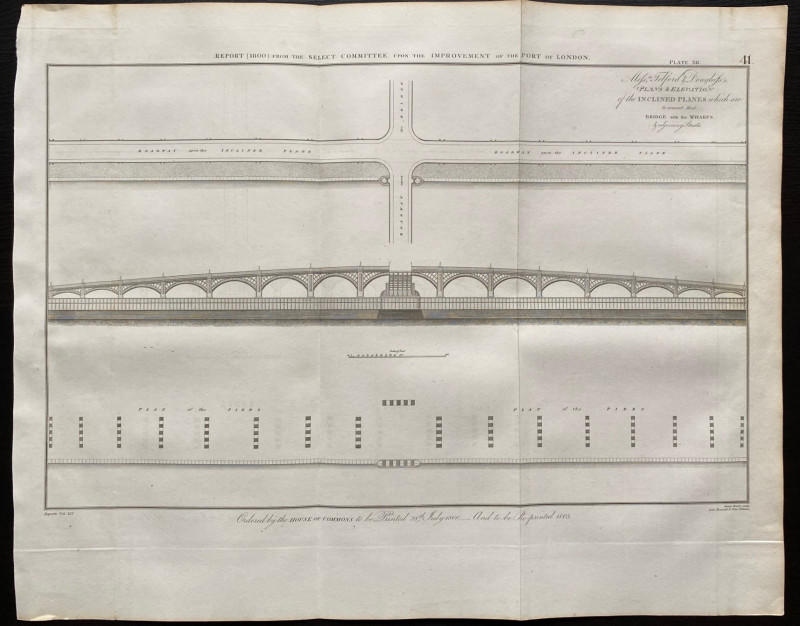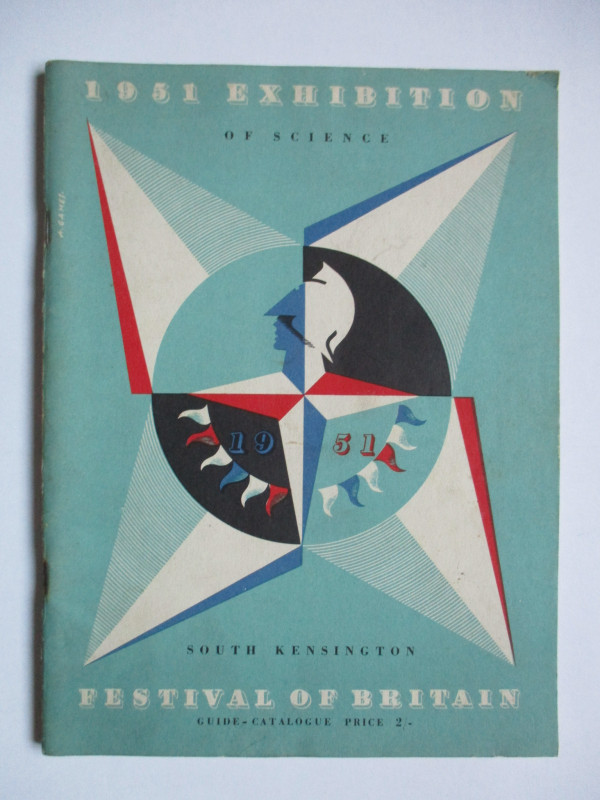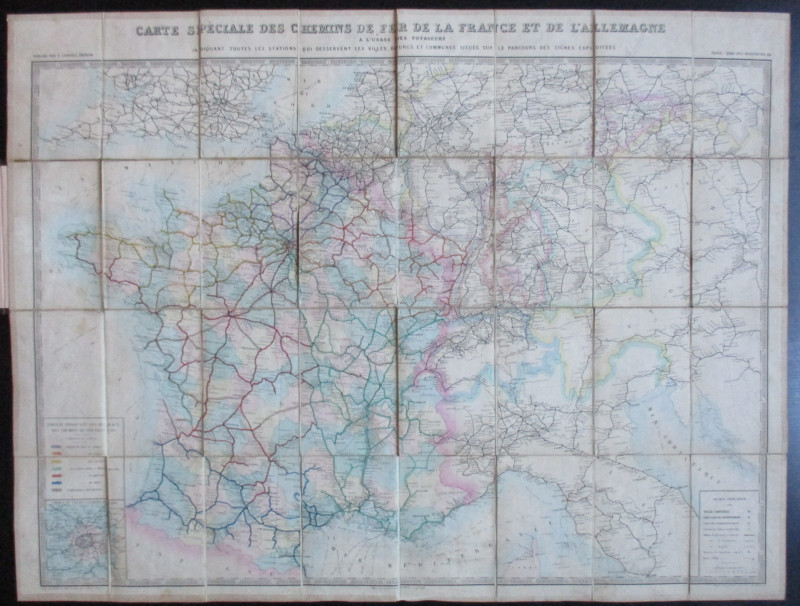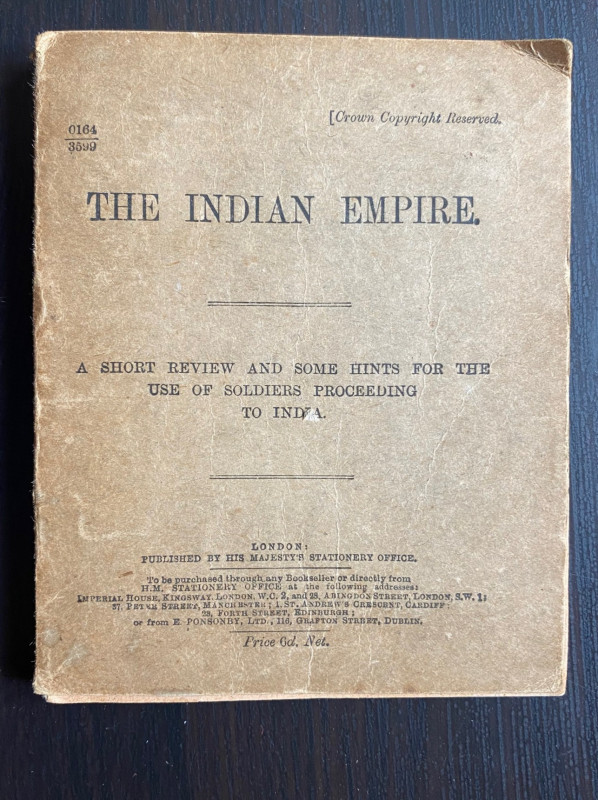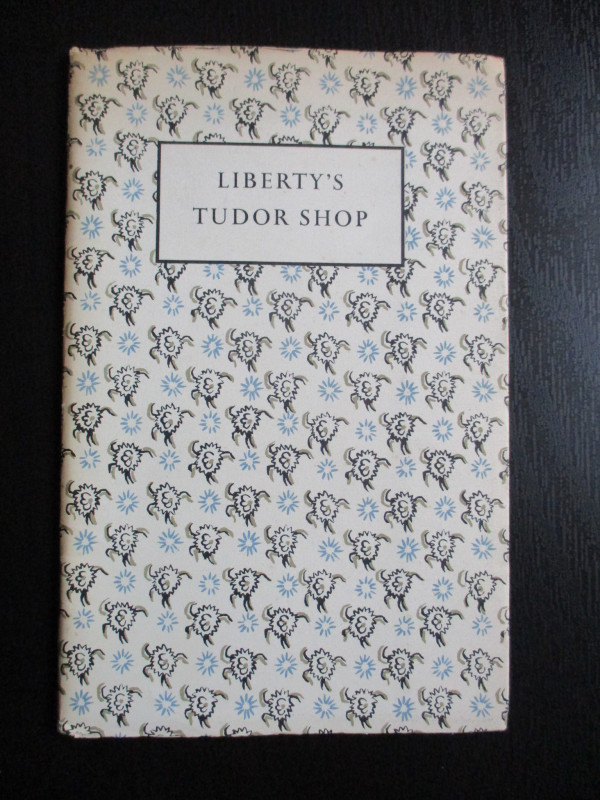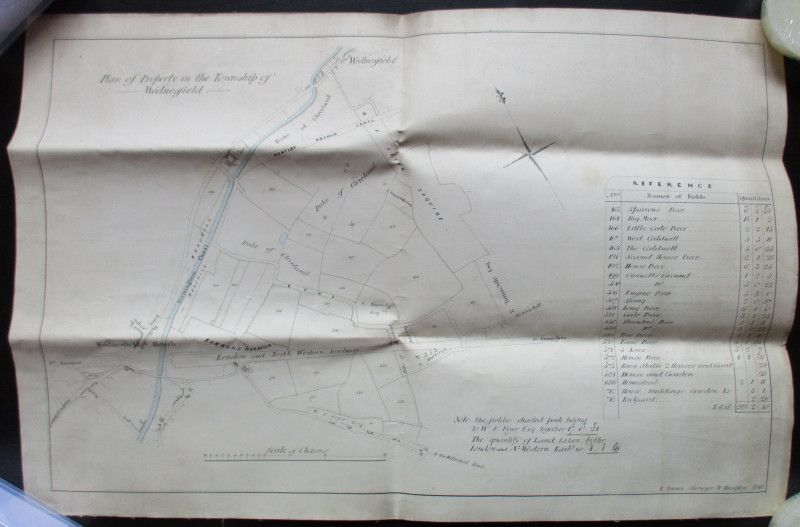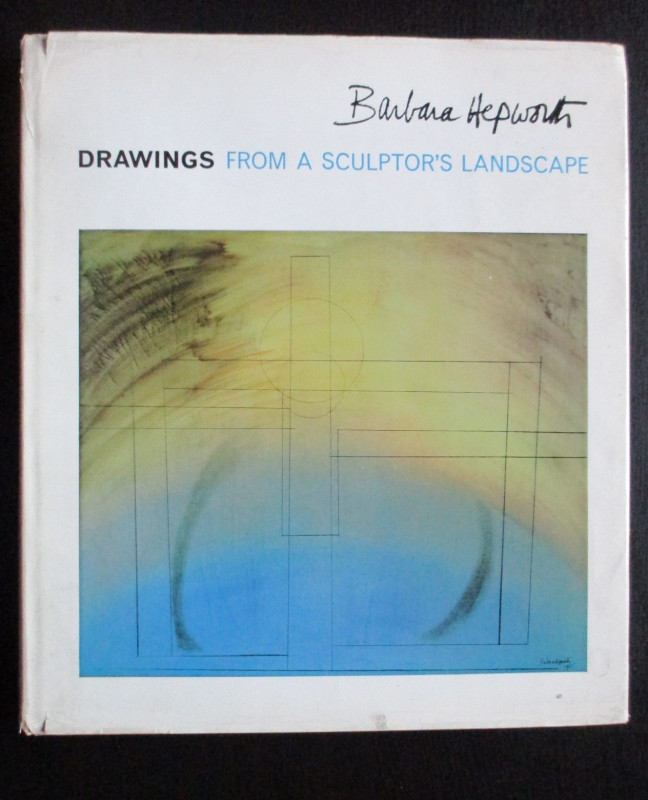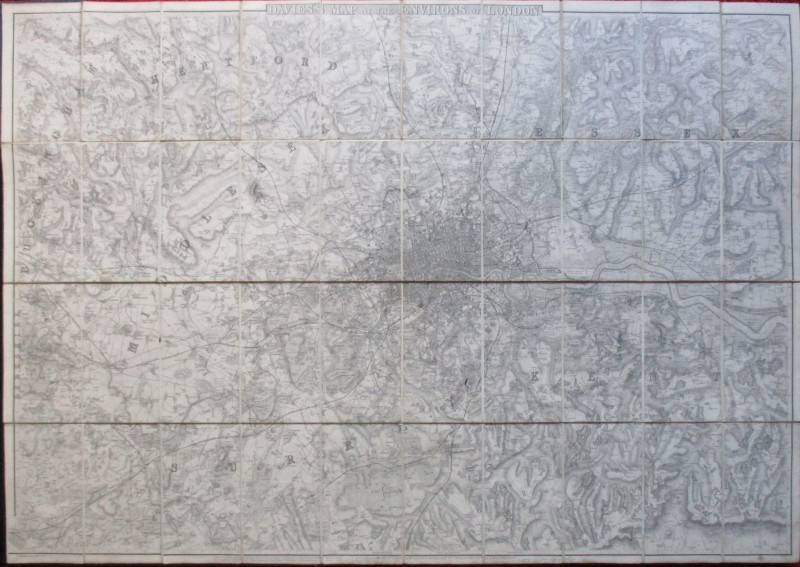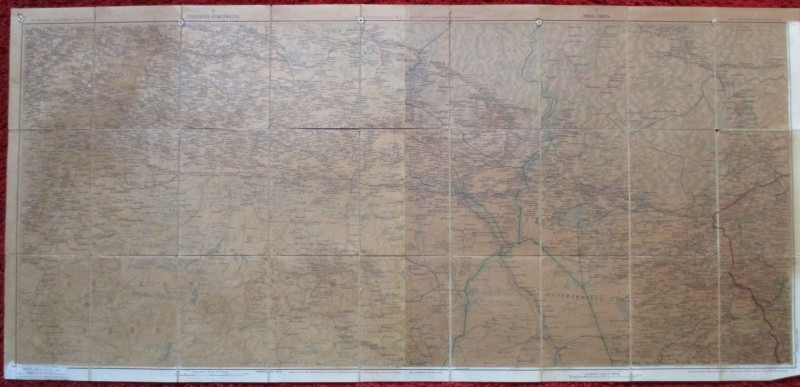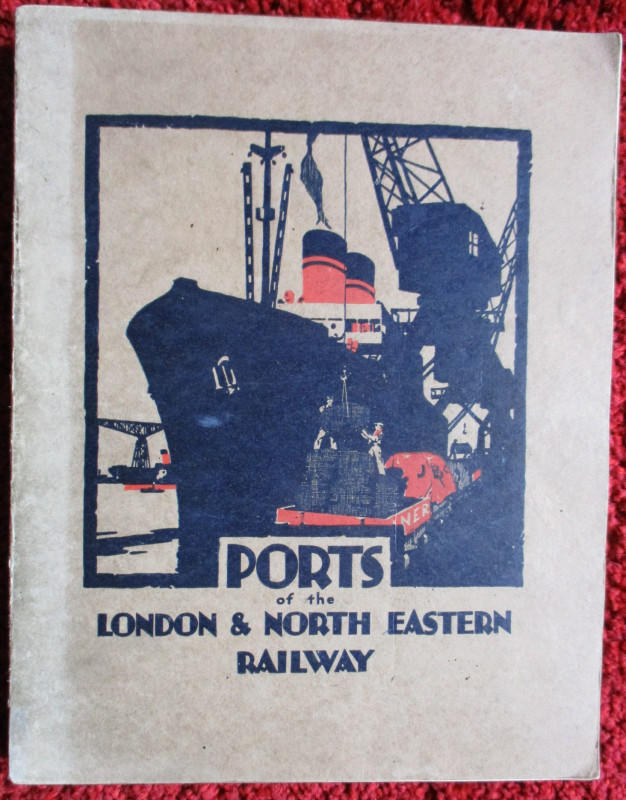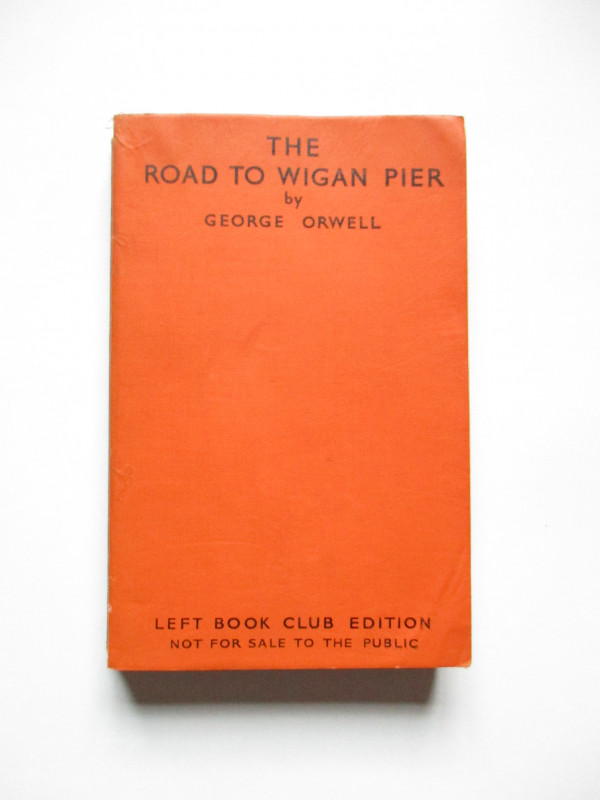General Plan of Messrs. Telford and Douglass for the further Improvement of the Port of London shewing the situation of a new Bridge
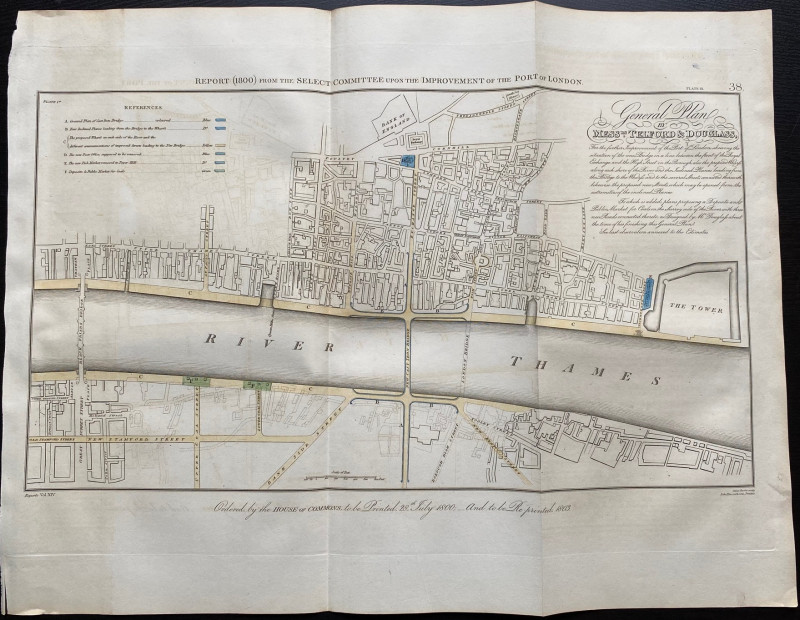
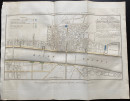

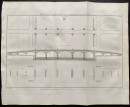
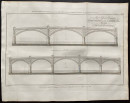
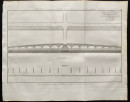
Book Description
Six plans drawn up by Thomas Telford and his associate James Douglass for a new London Bridge submitted to a Parliamentary Committee upon the Improvement of the Port of London:
1.General Plan of Messrs. Telford and Douglass for the further Improvement of the Port of London shewing the situation of a new Bridge in a line between the front of the Royal Exchange and the High Street in the Borough under the proposed Wharfs along the shore of the River and the Inclined Planes leading from the Bridge to the Wharf and to the several Streets connected therewith, likewise the proposed new Streets…To which is added plans proposing a Deposit and Public Market for Coals on the Surrey side of the River, and with three new Roads connected thereto, designed by Mr Douglass. Engraved by Basire and ordered by the House of Commons to be printed 28th July 1800 and reprinted 1803. On paper size 55 by 43 cm. Includes a colour-coded key to markets, streets, wharves and a new post office-with some contemporary colouring to the plan. Covers an area from Blackfriars Bridge to the Tower from west to east and from Threadneedle Street in the north to the streets by the river on the south bank.
2.Messrs. Telford and Douglass’ General Elevation of a Cast Iron Bridge proposed to be erected near St, Saviours Church …also horizontal sections of the piers taken at several heighths (sic) from the foundations up to the springing of the arches; likewise a plan of the Roadway…. connected to the Bridge. Engraved by Basire and ordered by the House of Commons 1803. On paper size 52 by 43 cm. Scale 100 feet to the inch. Uncoloured.
3.Messrs. Telford and Douglass’ Elevations of the Two Designs, for the portion of the Bridge which could come between the Fronts of the Wharfs. Engraved by Basire and ordered by the House of Commons 1803. On paper size 54 by 43 feet to the inch. Uncoloured.
4.Messrs. Telford and Douglass’ Plans and Elevation of the Inclined Planes which are to connect their Bridge with the Wharfs and adjoining streets. Engraved by Basire and ordered by the House of Commons 1803. On paper size 53 by 43 cm. Scale 80 feet to the inch. Uncoloured.
5.Telford and Duoglass’s Design for a cast Iron Bridge of a Single Arch (with a span of six hundred feet) proposed to be erected across the River Thames from near St. Saviour’s Church and in line with the Royal Exchange. Uncoloured.
6.Explantory Drawings for the Iron Bridge.
Author
Telford
Date
1803
Publisher
Hansard
Illustrator
Telford and Douglass
Condition
VG
Pages
4
Friends of the PBFA
For £10 get free entry to our fairs, updates from the PBFA and more.
Please email info@pbfa.org for more information
