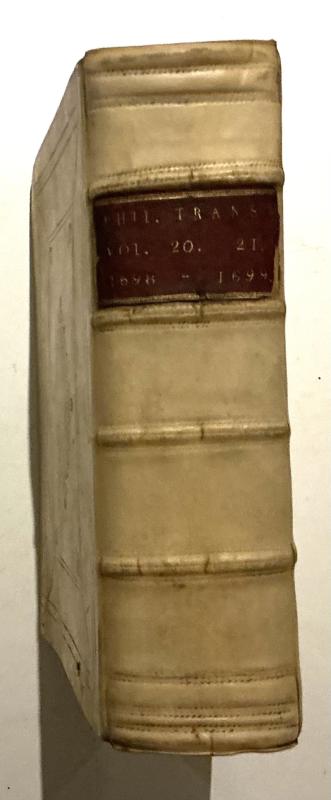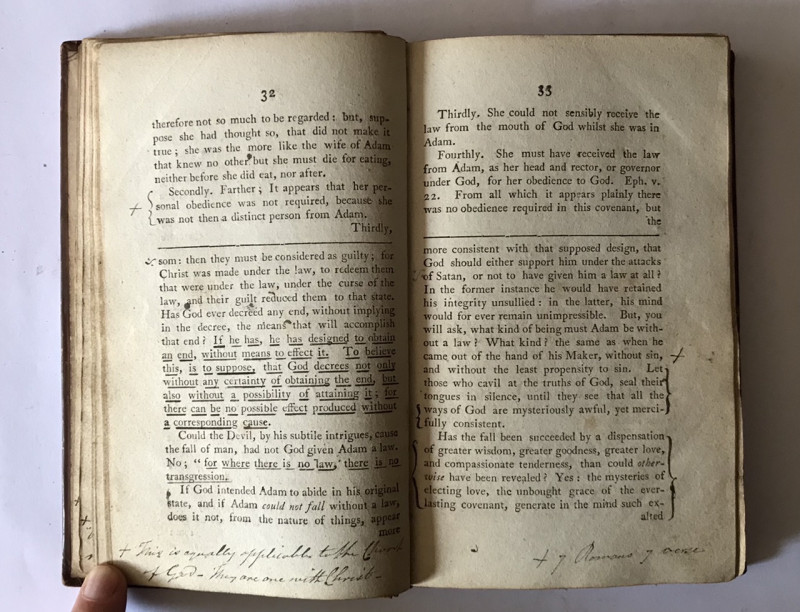[Folio volume of French Architectural Plans] Modeles de Batiments de toutes sortes de persones tant pour la Ville que pour la Campagne.
Book Description
First edition. Folio. Dimensions approx: 37cm x 24cm. No date. circa 1740. Ninety eight architectural plates in one volumes consisting of distinct suites of engraved folio plans bound together. The volume opens with de Batiments de toutes sortes de persones tant pour la Ville que pour la Campagne, six sections, each numbered 1-6, followed by two unnumbered plans. There then follows a new suit, Façade et distribution pour une Maison Bourgeoise, ten sections, each numbered 1-6. Contemporary half calf, unobtrusive plan number in later blue crayon to lower right of each plan. Printed on good thick paper, and in good condition throughout. A fascinating and rare volume, which lays out in careful sequence elevation and room plans for large domestic houses, each section for a different size of house. An excellent insight into French early eighteenth century vernacular architecture. An attractive work, with tantalizingly, no indication as to printer or author. We have been able to trace no other example of this work.
Author
N/A
Date
????
Binding
Hardcover
Publisher
N/A
Condition
Good
Friends of the PBFA
For £10 get free entry to our fairs, updates from the PBFA and more.
Please email info@pbfa.org for more information




