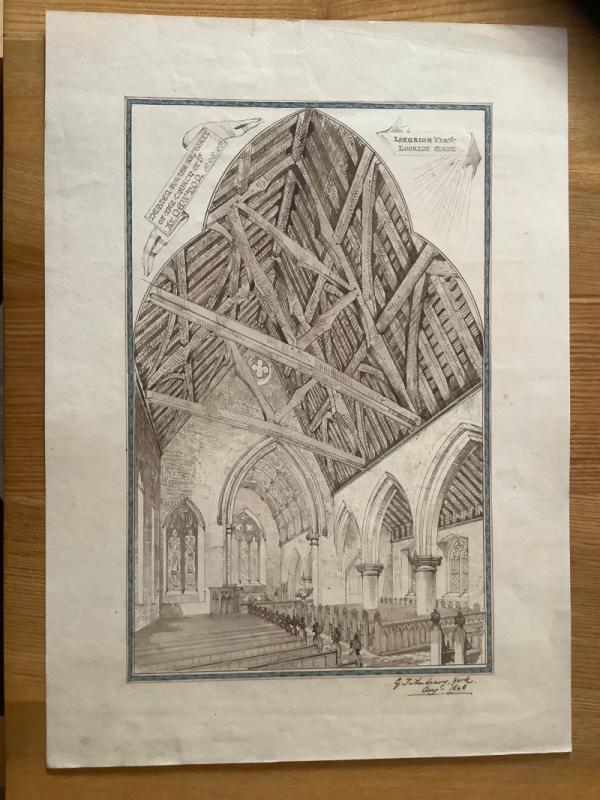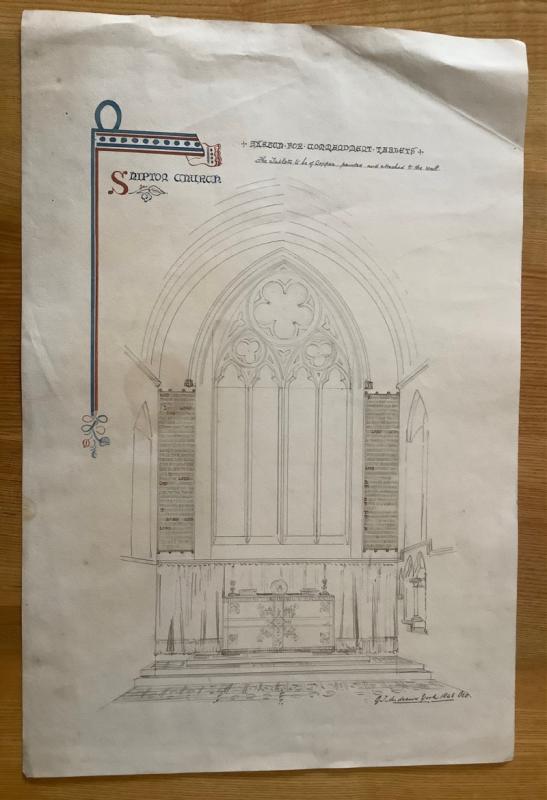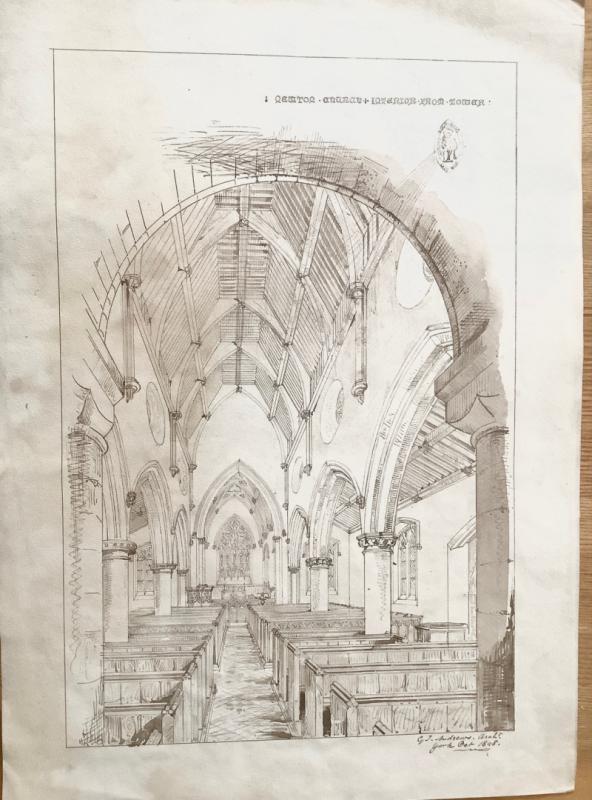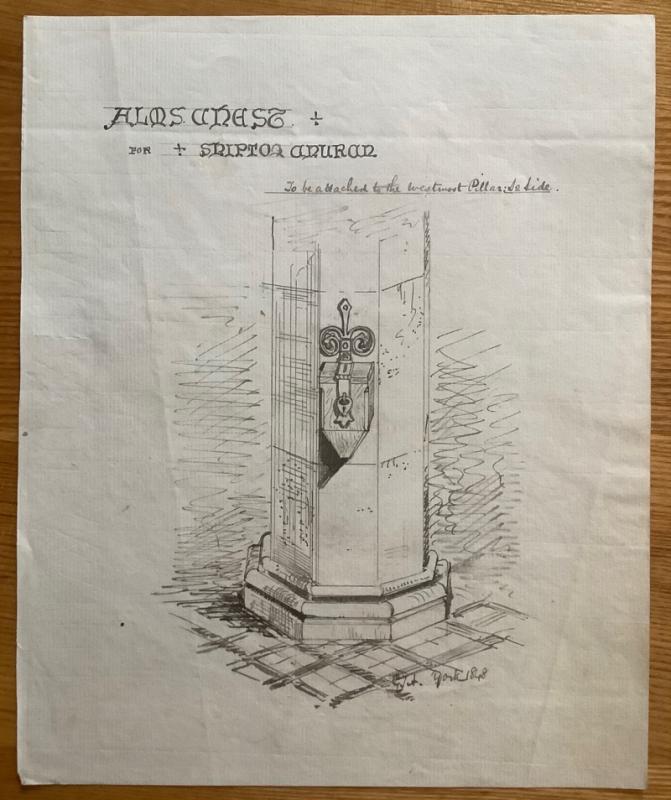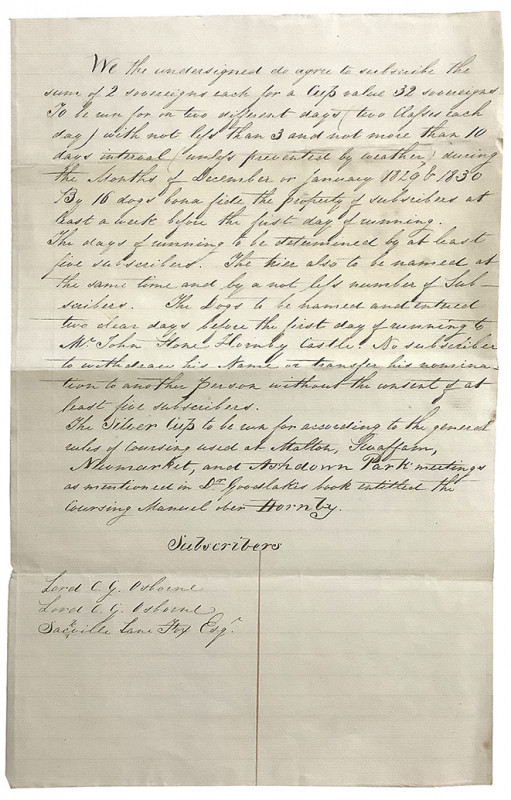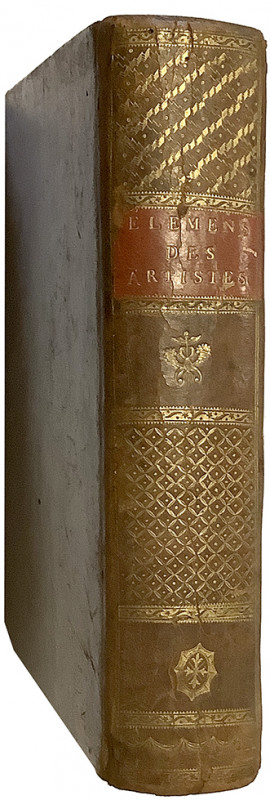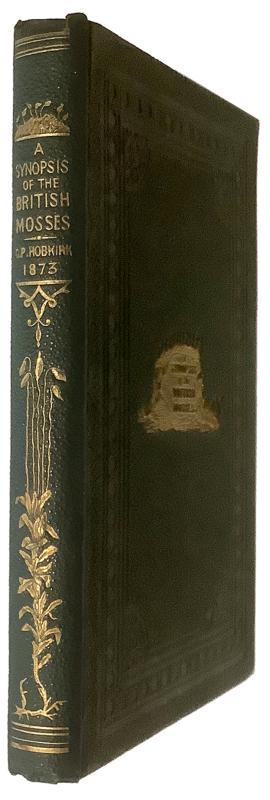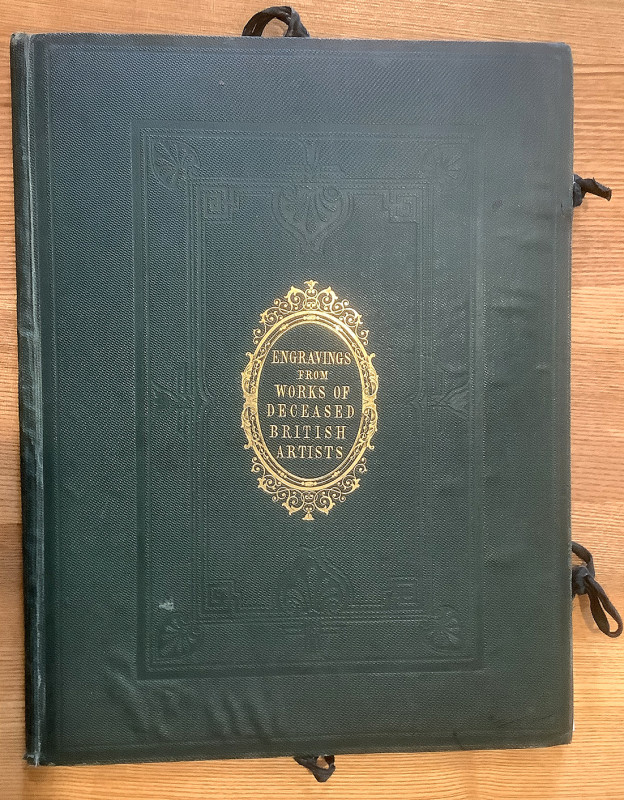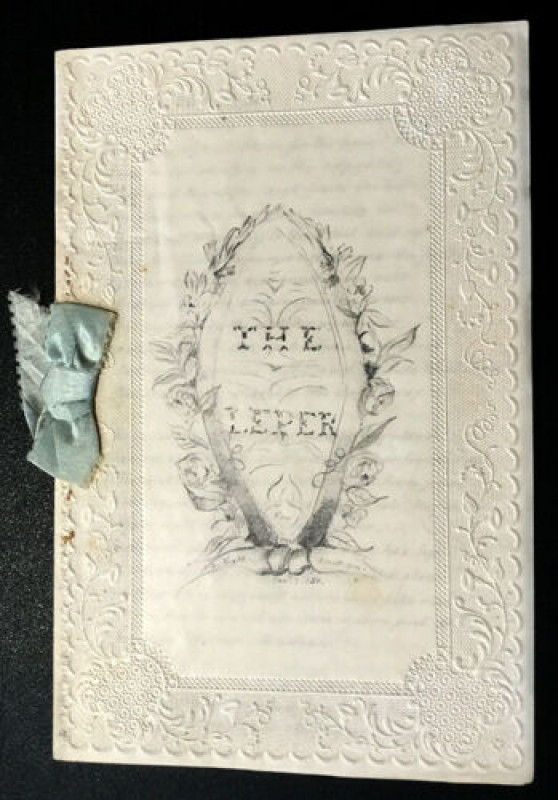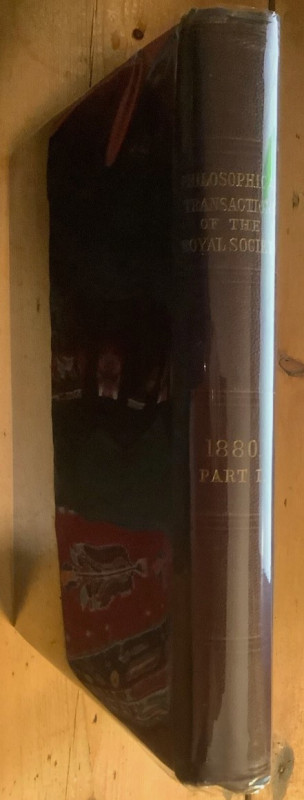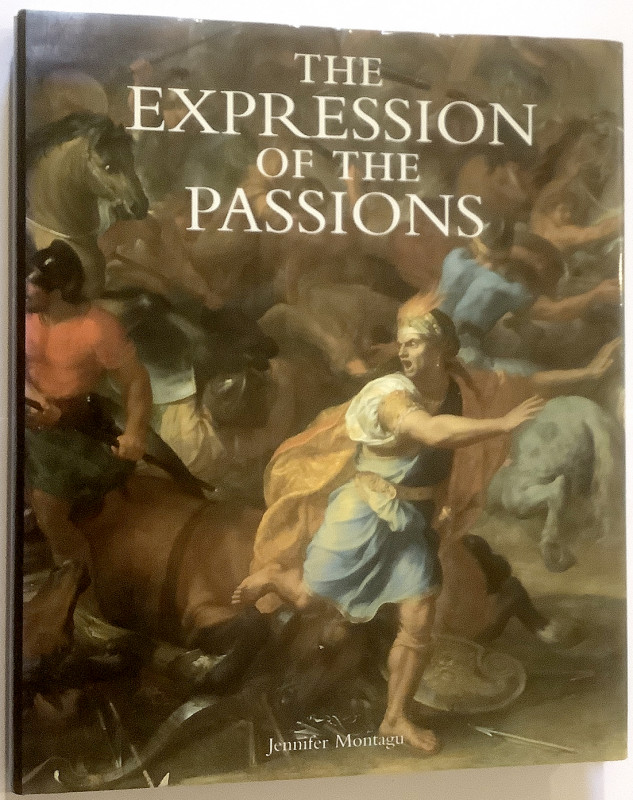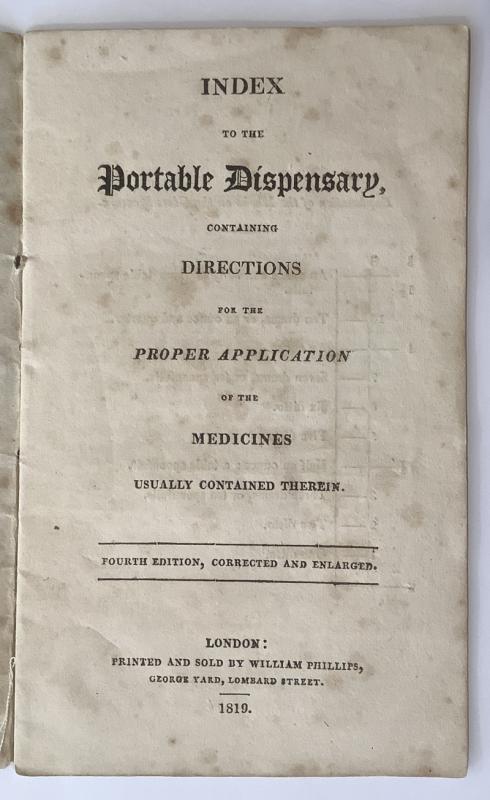Original architectural drawings. 1848.
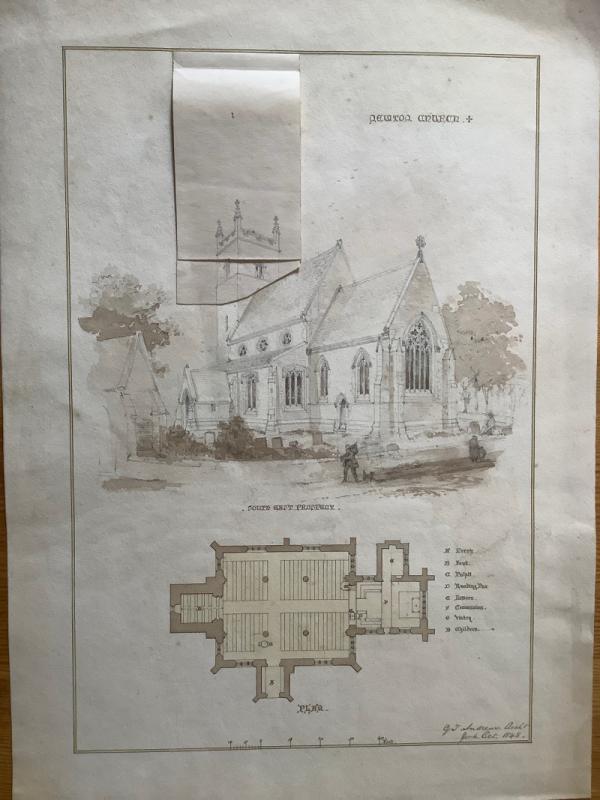




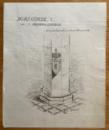
Book Description
ANDREWS, George Townsend. Original architectural drawings.
a). SHIPTON CHURCH.
A fine large original drawing by the leading architect George Townsend Andrews for tablets ‘of copper, painted and attached to the wall’, on either side of the main Church window. Pencil, pen, with some hand colouring. 18" x 12".
Together with a pen and ink drawing of an Alms Chest for Shipton Church, “to be attached to the westmost pillar, So. side.”
Both are dated York, 1848. 10" x 8".
The V. & A. has a line drawing depicting a perspective view of the Church.
b). NEWTON CHURCH, near Beningborough Hall
Three fine large original sepia drawings for Newton Church, Yorkshire. Dated August and October 1848.
a). Interior from Tower. c18" x 12"
b). South East Prospect, and Plan. The prospect has five designs for the tower (four on moveable slips) each showing a different design for the church tower. c18" x 122
c). Interior View looking East. 15" x c11".
There has been a church in Newton since Saxon times. The current Grade II Listed Building dates from 1849, although the Tower is approximately 900 years old.
The church was rebuilt twice in the 19th Century, both rebuilds were financed by the Dawnay family who resided at nearby Beningbrough Hall. The first rebuild was in 1839. Just ten years later Dawnay's daughter the Hon. Lydia Dawnay commissioned George Townsend Andrews to rebuild the church and it was at this stage that the magnificent spire, 150ft from the ground, was added. This is Design V in the drawing.
~ George Townsend Andrews (1804-1855), is generally thought of as a railway architect. This is because of his notable work for Sir George Hudson, "The Railway King," in Yorkshire.
He designed the first York station, and, as a consequence, designed all the railway stations, warehouses and depots between York and Northallerton. He also designed all the buildings for the Newcastle and Darlington Junction Railway. His output also included numerous churches, private houses and other buildings such as the De Grey Rooms in York and the old buildings of the present York St John University, then a Diocesan College.
There are examples of his original drawings in the RIBA and V & A collections.
Author
ANDREWS, George Townsend.
Date
1848
Friends of the PBFA
For £10 get free entry to our fairs, updates from the PBFA and more.
Please email info@pbfa.org for more information
