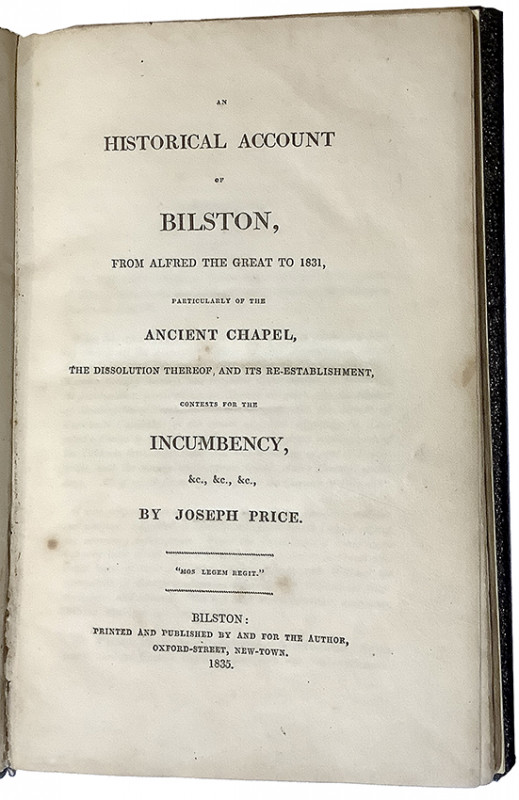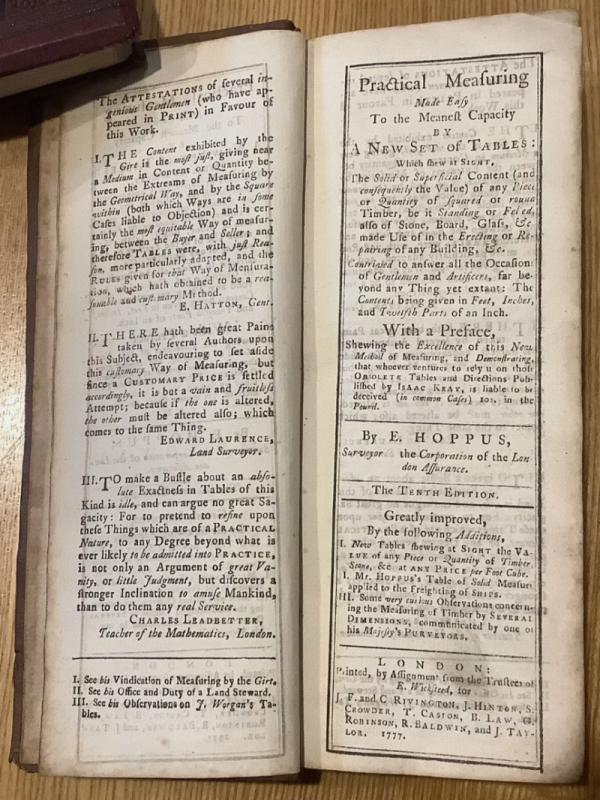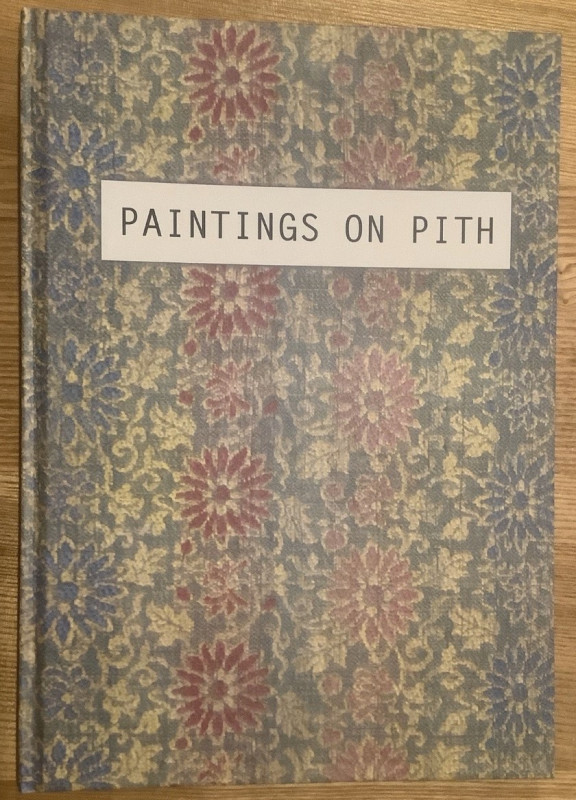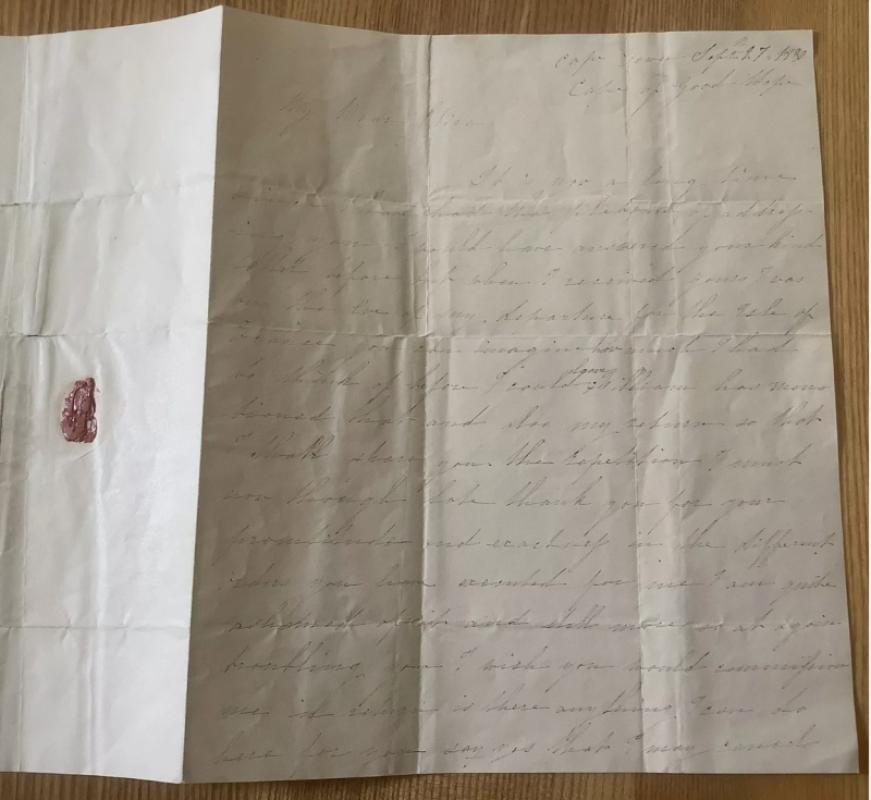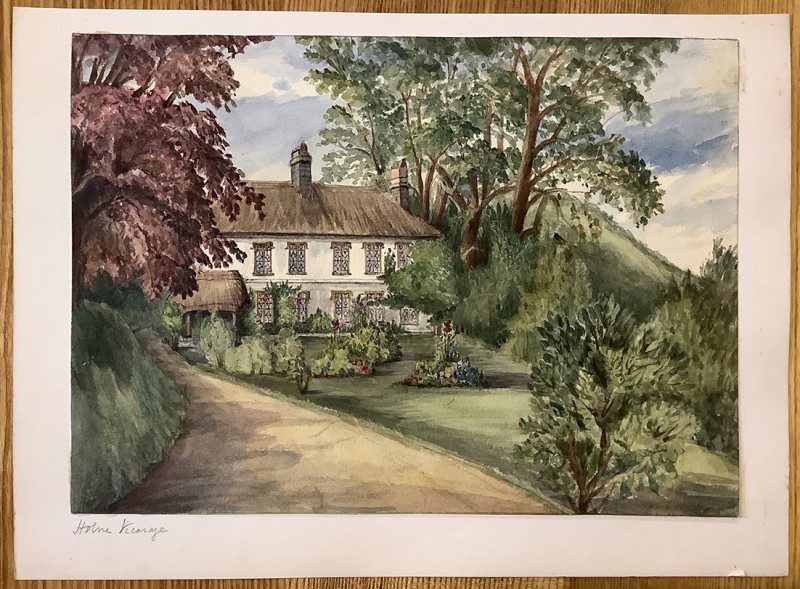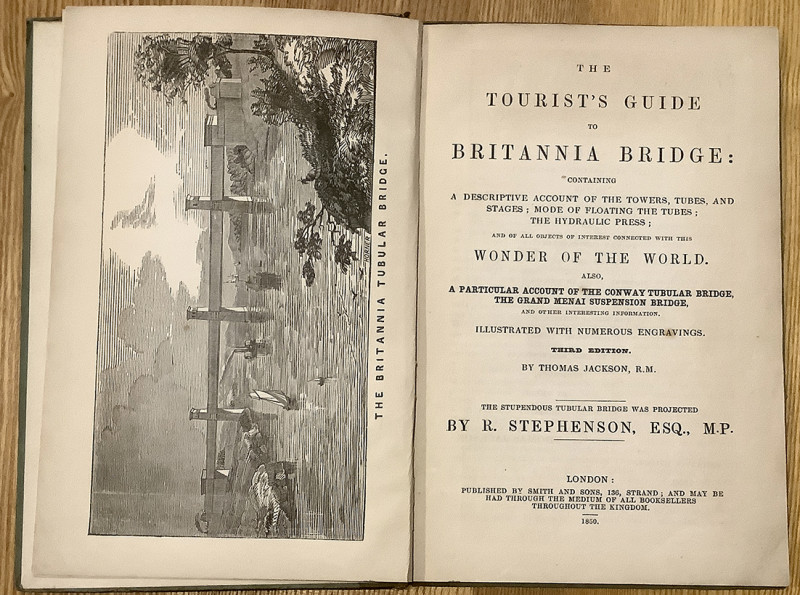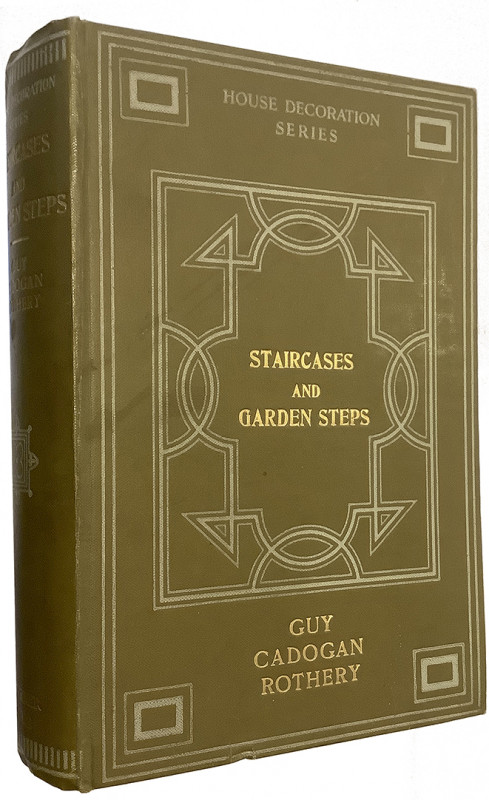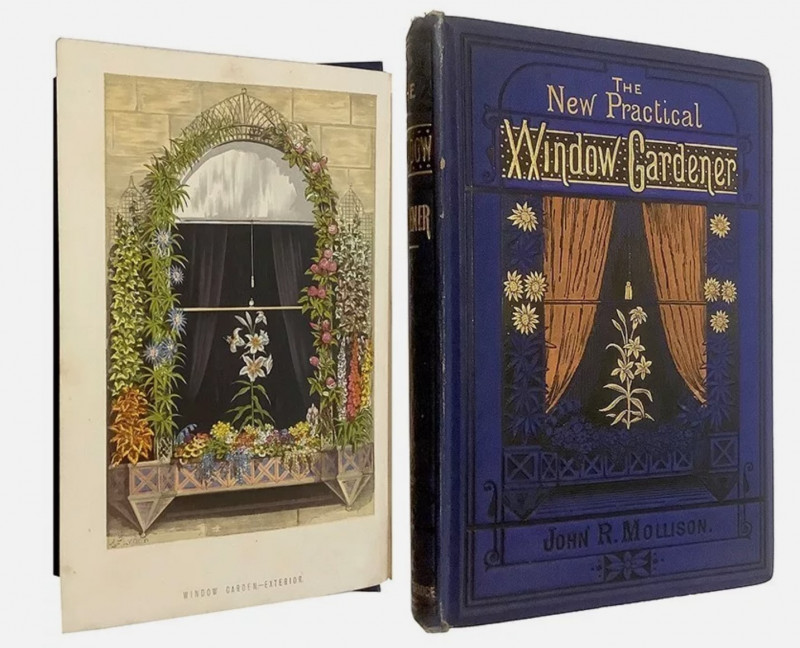Manuscript
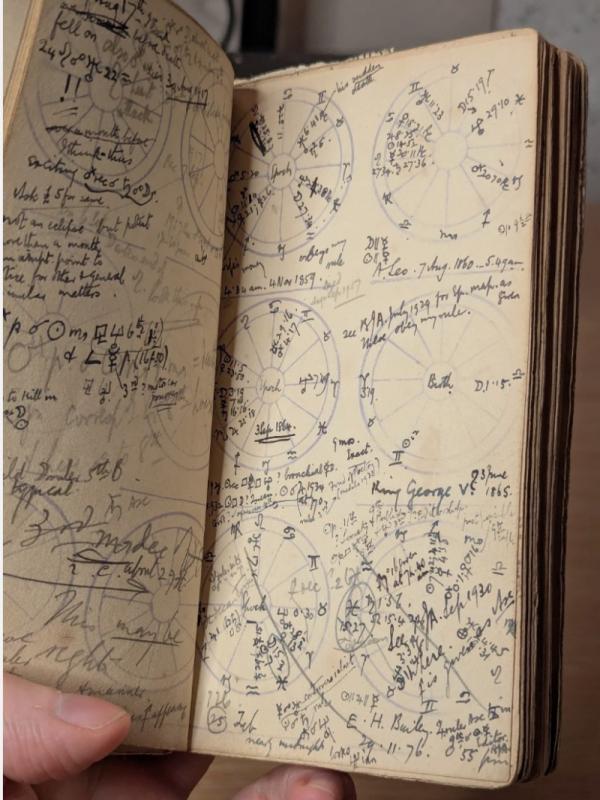

Book Description
FORTUNE TELLING MANUSCRIPT.
With a handwritten page of notes: -
“Everyday characters fill in from back. Near relatives beginning of book. Statesmen, poets, musicians, soldiers, literary, actors, scientists, kings, journalists, business men, novelists, critics, philosophers, heroes, reformers, ecclesiastics, sailors, explorers astrologers.
Marriages: sudden or tragic, accidental deaths, diseases, special qualities in characters, good & bad. Pencil in names first.”
Homemade manuscript book, stamped '13 April 1917' on the end-paper, containing handwritten predictions and character notes on stamped astrological birth charts. Filled out to nearly half way through with blank charts in the remainder. Its owner appears to have been calculating fortunes, predicted life-spans, future deaths, etc.
Among the more intriguing entries there's one about a lady called 'Coates' who marries an American and 'he is as bad as she'! Clearly doesn't last as there are ensuing flirtations and marriages (including one with a mesmerist or phrenologist), and then something about being sentenced to death with the strategy of escape. The writing moves between words and astrological symbols fluidly so I can't make out exactly what's going on. At another point there's a picture of 'Sir Arthur Eddington' (English astronomer) clipped from a newspaper next to a prediction for him. There is also a chart for Alfred Einstein.
I'm not familiar with astrological language so am sure there's more to be gleaned from the book by someone more familiar with this stuff. In any case, a fascinating manuscript book of vernacular prophecy and prediction via astrological divination, from the WWI period where there was a huge rise in this sort of thing.
Pages occasionally thumbed or grubby at edges as one would expect. Tiny handwriting, detailed and intricate with overlapping text and symbols.
Names include:
Alfred Einstein, Sir Arthur Eddington,
J.L. Evans, Miss Anne Fox
May Hammond, Francis Rolt-Wheeler
Cyril Jenkins, Chas. M. Spencer
Eric Percy Carter, Clarence Richard Carter, Mrs Beatrice Isabelle Carter
Author
Fortune Telling Manuscript
Date
1917
Friends of the PBFA
For £10 get free entry to our fairs, updates from the PBFA and more.
Please email info@pbfa.org for more information
